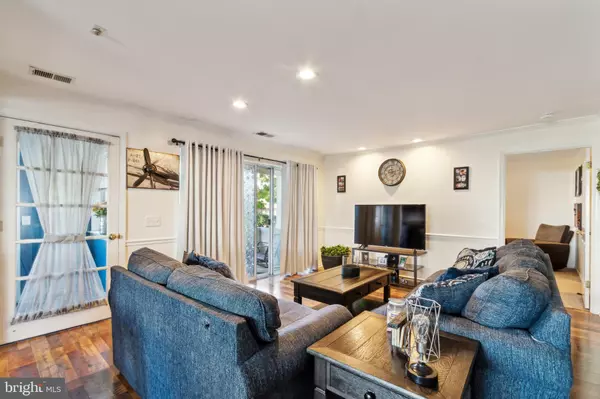13 BONNIE GELLMAN CT #A13 Philadelphia, PA 19114
UPDATED:
11/23/2024 06:10 PM
Key Details
Property Type Condo
Sub Type Condo/Co-op
Listing Status Pending
Purchase Type For Sale
Square Footage 1,201 sqft
Price per Sqft $208
Subdivision Fountain Pointe
MLS Listing ID PAPH2409912
Style Contemporary
Bedrooms 2
Full Baths 2
Condo Fees $375/mo
HOA Y/N N
Abv Grd Liv Area 1,201
Originating Board BRIGHT
Year Built 1990
Annual Tax Amount $2,015
Tax Year 2024
Lot Dimensions 0.00 x 0.00
Property Description
Located in the sought-after Fountain Pointe Community, this well-maintained 2-bedroom, 2-bathroom condo offers the perfect combination of comfort and convenience. Situated on the main level with a separate private entrance, this unit provides easy access and privacy, ideal for anyone seeking single-level living.
Step inside to find an open-concept layout with a spacious living and dining area, perfect for entertaining. The modern kitchen offers plenty of cabinet and counter space. Both bedrooms are generously sized, with the primary bedroom featuring an en-suite bath. Additional highlights include in-unit laundry for added convenience.
The Fountain Pointe Community is renowned for its top-notch amenities, including indoor and outdoor pools, a fully equipped fitness center, sauna, and a community clubhouse for social gatherings.
Conveniently located near shopping, dining, and major transportation routes, this condo is the perfect blend of lifestyle and location. Schedule your tour today!
Location
State PA
County Philadelphia
Area 19114 (19114)
Zoning RM2
Rooms
Main Level Bedrooms 2
Interior
Hot Water Natural Gas
Heating Central
Cooling Central A/C
Inclusions All the appliances in As-Is Condtition
Fireplace N
Heat Source Natural Gas
Exterior
Garage Spaces 1.0
Parking On Site 1
Amenities Available Billiard Room, Common Grounds, Community Center, Fitness Center, Library, Meeting Room, Pool - Indoor, Pool - Outdoor, Reserved/Assigned Parking, Tennis Courts
Waterfront N
Water Access N
Accessibility Level Entry - Main, No Stairs
Total Parking Spaces 1
Garage N
Building
Story 1
Unit Features Garden 1 - 4 Floors
Sewer Public Septic
Water Community
Architectural Style Contemporary
Level or Stories 1
Additional Building Above Grade, Below Grade
New Construction N
Schools
School District Philadelphia City
Others
Pets Allowed Y
HOA Fee Include Common Area Maintenance,Lawn Maintenance,Pool(s),Snow Removal,Ext Bldg Maint
Senior Community No
Tax ID 888570226
Ownership Fee Simple
Acceptable Financing Cash, FHA, Conventional, VA
Listing Terms Cash, FHA, Conventional, VA
Financing Cash,FHA,Conventional,VA
Special Listing Condition Standard
Pets Description Case by Case Basis

GET MORE INFORMATION




