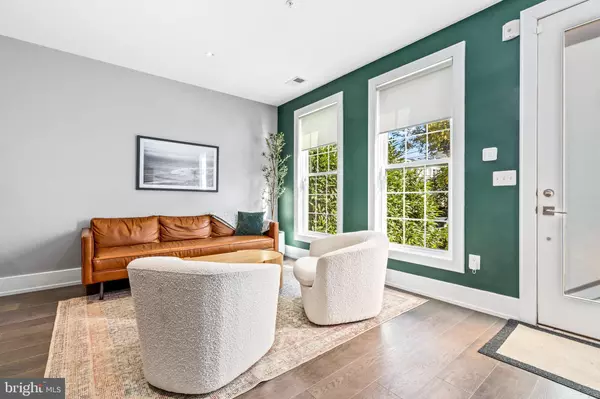526 LAMONT ST NW #5 Washington, DC 20010
UPDATED:
11/12/2024 07:17 PM
Key Details
Property Type Condo
Sub Type Condo/Co-op
Listing Status Active
Purchase Type For Sale
Square Footage 2,390 sqft
Price per Sqft $355
Subdivision Columbia Heights
MLS Listing ID DCDC2163314
Style Contemporary
Bedrooms 3
Full Baths 3
Half Baths 1
Condo Fees $340/mo
HOA Y/N N
Abv Grd Liv Area 1,840
Originating Board BRIGHT
Year Built 2015
Annual Tax Amount $6,990
Tax Year 2023
Property Description
Location
State DC
County Washington
Zoning SEE PUBLIC RECORD
Rooms
Basement Fully Finished, Connecting Stairway, Improved, Interior Access, Windows, Other
Interior
Interior Features Combination Kitchen/Living, Dining Area, Family Room Off Kitchen, Floor Plan - Open, Kitchen - Gourmet, Pantry, Primary Bath(s), Recessed Lighting, Upgraded Countertops, Walk-in Closet(s), Wet/Dry Bar, Window Treatments, Wood Floors, Other
Hot Water Electric
Heating Forced Air
Cooling Central A/C
Equipment Built-In Microwave, Built-In Range, Dishwasher, Disposal, Icemaker, Range Hood, Refrigerator, Stainless Steel Appliances, Stove, Washer, Washer/Dryer Stacked, Dryer
Fireplace N
Appliance Built-In Microwave, Built-In Range, Dishwasher, Disposal, Icemaker, Range Hood, Refrigerator, Stainless Steel Appliances, Stove, Washer, Washer/Dryer Stacked, Dryer
Heat Source Electric
Laundry Dryer In Unit, Has Laundry, Upper Floor, Washer In Unit
Exterior
Exterior Feature Terrace, Roof, Enclosed
Amenities Available None
Waterfront N
Water Access N
Accessibility Other
Porch Terrace, Roof, Enclosed
Garage N
Building
Story 4
Foundation Other
Sewer Public Sewer
Water Public
Architectural Style Contemporary
Level or Stories 4
Additional Building Above Grade, Below Grade
New Construction N
Schools
School District District Of Columbia Public Schools
Others
Pets Allowed Y
HOA Fee Include Water,Sewer,Trash,Reserve Funds,Insurance
Senior Community No
Tax ID 3046//2013
Ownership Condominium
Security Features Carbon Monoxide Detector(s),Security System,Smoke Detector
Special Listing Condition Standard
Pets Description No Pet Restrictions

GET MORE INFORMATION




