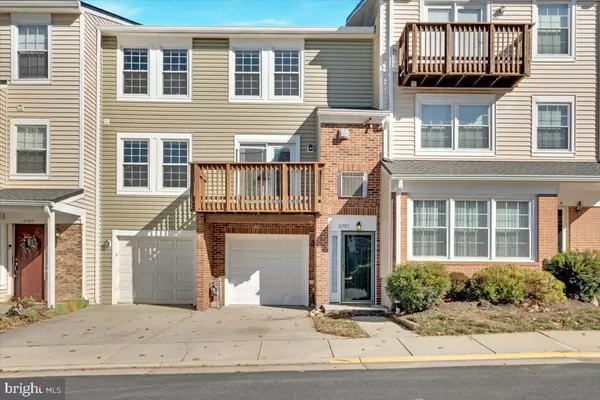12597 KEMPSTON LN #14 Woodbridge, VA 22192
OPEN HOUSE
Sun Nov 24, 1:00pm - 3:00pm
UPDATED:
11/20/2024 10:37 PM
Key Details
Property Type Condo
Sub Type Condo/Co-op
Listing Status Active
Purchase Type For Sale
Square Footage 1,455 sqft
Price per Sqft $254
Subdivision Somerset At Westridge
MLS Listing ID VAPW2083078
Style Colonial
Bedrooms 2
Full Baths 2
Half Baths 1
Condo Fees $326/mo
HOA Fees $252/qua
HOA Y/N Y
Abv Grd Liv Area 1,455
Originating Board BRIGHT
Year Built 1990
Annual Tax Amount $3,133
Tax Year 2024
Property Description
Location
State VA
County Prince William
Zoning R16
Rooms
Basement Other
Interior
Interior Features Kitchen - Table Space, Dining Area, Upgraded Countertops, Primary Bath(s), Recessed Lighting, Breakfast Area, Carpet, Ceiling Fan(s), Combination Kitchen/Dining, Combination Dining/Living, Floor Plan - Open, Kitchen - Gourmet, Pantry, Window Treatments
Hot Water Natural Gas
Heating Central
Cooling Central A/C
Flooring Luxury Vinyl Plank, Carpet
Equipment Dishwasher, Disposal, Dryer, Exhaust Fan, Icemaker, Refrigerator, Washer, Built-In Microwave, Oven/Range - Gas
Fireplace N
Window Features Double Pane,Energy Efficient
Appliance Dishwasher, Disposal, Dryer, Exhaust Fan, Icemaker, Refrigerator, Washer, Built-In Microwave, Oven/Range - Gas
Heat Source Natural Gas
Exterior
Exterior Feature Balcony
Garage Garage Door Opener
Garage Spaces 1.0
Utilities Available Electric Available, Natural Gas Available, Cable TV Available, Sewer Available, Water Available
Amenities Available Lake, Jog/Walk Path, Pool - Outdoor, Club House, Tennis Courts, Tot Lots/Playground
Waterfront N
Water Access N
Accessibility None
Porch Balcony
Attached Garage 1
Total Parking Spaces 1
Garage Y
Building
Story 3
Foundation Slab
Sewer Public Sewer
Water Public
Architectural Style Colonial
Level or Stories 3
Additional Building Above Grade, Below Grade
Structure Type Vaulted Ceilings
New Construction N
Schools
School District Prince William County Public Schools
Others
Pets Allowed Y
HOA Fee Include Common Area Maintenance,Ext Bldg Maint,Management,Insurance,Pool(s),Reserve Funds,Snow Removal,Trash
Senior Community No
Tax ID 8193-63-8649.01
Ownership Condominium
Special Listing Condition Standard
Pets Description Cats OK, Dogs OK

GET MORE INFORMATION




