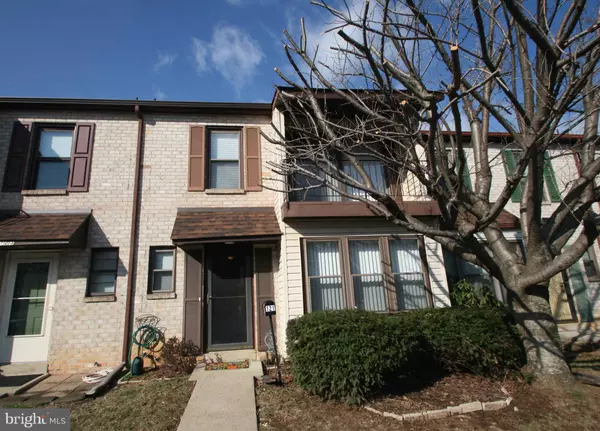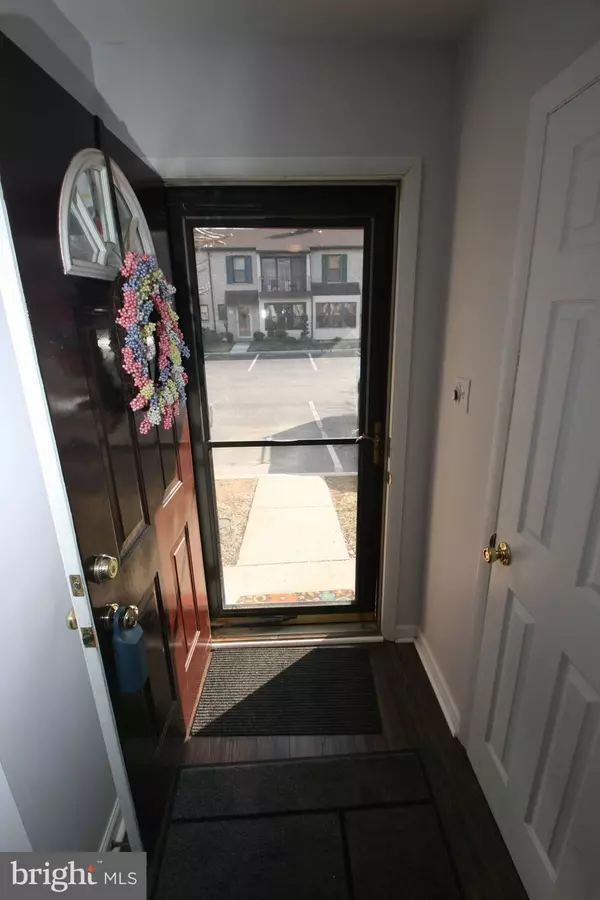For more information regarding the value of a property, please contact us for a free consultation.
121 CENTER CT Wilmington, DE 19810
Want to know what your home might be worth? Contact us for a FREE valuation!

Our team is ready to help you sell your home for the highest possible price ASAP
Key Details
Sold Price $207,000
Property Type Condo
Sub Type Condo/Co-op
Listing Status Sold
Purchase Type For Sale
Square Footage 2,363 sqft
Price per Sqft $87
Subdivision Beacon Hill
MLS Listing ID DENC488026
Sold Date 12/16/19
Style Contemporary
Bedrooms 3
Full Baths 2
Half Baths 1
Condo Fees $145/mo
HOA Y/N N
Abv Grd Liv Area 1,975
Originating Board BRIGHT
Year Built 1979
Annual Tax Amount $2,109
Tax Year 2019
Lot Dimensions 0.00 x 0.00
Property Description
Nestled in the esteemed Beacon Hill community of North Wilmington, is the impeccable 121 Center Court townhome. The stone fa ade and quaint front path, offer charming curb appeal upon first arrival. The lower level consists of a family room and a laundry room. The main level of the house features a large living room with a modern fireplace, and a delightful dining room. The kitchen boasts granite countertops, stylish white cabinets and tons of storage. To finish off the inside space, there are three ample sized bedrooms, including the Master, which features a modern en suite. A full bathroom and closets are also on the upper level of this house. The backyard is a cozy oasis offering a partially fenced yard and patio. One of the huge highlights of this home is the central location. Close to major highways, the City of Wilmington, restaurants, and shopping, traveling will be a breeze. There is so much to see both inside and out, so take a look around. We know you ll love it: Welcome Home!
Location
State DE
County New Castle
Area Brandywine (30901)
Zoning NCGA
Rooms
Other Rooms Living Room, Dining Room, Primary Bedroom, Bedroom 2, Kitchen, Family Room, Bedroom 1, Laundry
Basement Full, Partially Finished
Interior
Interior Features Attic
Hot Water Electric
Heating Central
Cooling Central A/C
Fireplaces Number 1
Equipment Dishwasher, Disposal, Dryer, Microwave, Range Hood, Refrigerator, Washer
Fireplace Y
Appliance Dishwasher, Disposal, Dryer, Microwave, Range Hood, Refrigerator, Washer
Heat Source Oil
Laundry Lower Floor
Exterior
Garage Spaces 2.0
Waterfront N
Water Access N
Accessibility None
Total Parking Spaces 2
Garage N
Building
Story 2
Sewer Public Sewer
Water Public
Architectural Style Contemporary
Level or Stories 2
Additional Building Above Grade, Below Grade
New Construction N
Schools
School District Brandywine
Others
HOA Fee Include All Ground Fee,Common Area Maintenance,Lawn Maintenance,Ext Bldg Maint,Snow Removal,Trash,Management,Insurance
Senior Community No
Tax ID 06-022.00-249.C.0121
Ownership Fee Simple
SqFt Source Estimated
Acceptable Financing Cash, Conventional, FHA
Horse Property N
Listing Terms Cash, Conventional, FHA
Financing Cash,Conventional,FHA
Special Listing Condition Standard
Read Less

Bought with Linette A Carroll • Keller Williams Realty Wilmington
GET MORE INFORMATION




