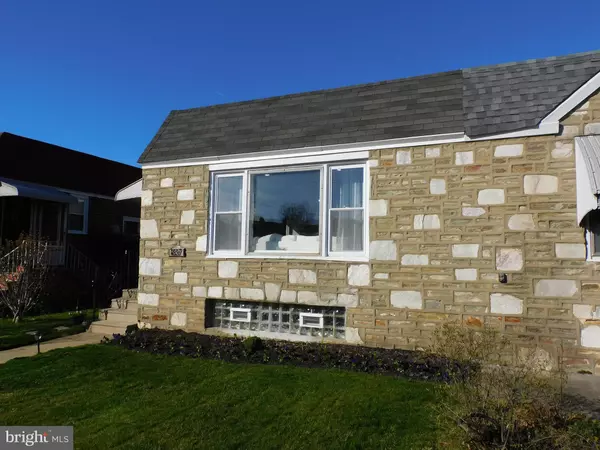For more information regarding the value of a property, please contact us for a free consultation.
1837 TOLBUT ST Philadelphia, PA 19152
Want to know what your home might be worth? Contact us for a FREE valuation!

Our team is ready to help you sell your home for the highest possible price ASAP
Key Details
Sold Price $300,000
Property Type Single Family Home
Sub Type Twin/Semi-Detached
Listing Status Sold
Purchase Type For Sale
Square Footage 1,104 sqft
Price per Sqft $271
Subdivision Bells Corner
MLS Listing ID PAPH1001632
Sold Date 05/18/21
Style Ranch/Rambler
Bedrooms 3
Full Baths 2
Half Baths 1
HOA Y/N N
Abv Grd Liv Area 1,104
Originating Board BRIGHT
Year Built 1958
Annual Tax Amount $2,690
Tax Year 2021
Lot Size 3,455 Sqft
Acres 0.08
Lot Dimensions 30.04 x 115.00
Property Description
Amazing this Brick and Stone Ranch located in the heart of Bustleton/Bells Corner is within walking distance to shopping and transportation. Enter this lovely, completely redone Rancher that offers a brand new kitchen with quartz countertop, white cabinets, subway white tile, and top of the line Stainless Steel Viking Appliances. The Open floor concept is a great entertainment living space complete with hardwood flooring throughout. Three good size bedroom on the first floor along with a brand new hall bath with stall shower, new toilet & vanity. The master bedroom has a fully renovated bathroom with stall shower. Lots and lots of closet space and storage throughout. Huge finished basement with brand new wall to wall carpet, freshly painted walls. The utility room is very spacious and houses a 2nd kitchen with additional cabinetry and an electric stove. Basement powder room is also been completely redone. Laundry room, utility room and exit to the 1 car rear garage. Lots of time and effort went into this remodel, newer kitchen piping. Lennox Heater with Central Air, 40 gallon hot water heater, vinyl windows. This property is a STAND OUT! Don't delay this one won't last.....
Location
State PA
County Philadelphia
Area 19152 (19152)
Zoning RSA3
Rooms
Other Rooms Family Room, Laundry, Utility Room
Basement Fully Finished
Main Level Bedrooms 3
Interior
Interior Features Ceiling Fan(s), Floor Plan - Open, Kitchen - Gourmet, Primary Bath(s), Recessed Lighting, Stall Shower, Upgraded Countertops, Wood Floors
Hot Water Natural Gas
Heating Forced Air
Cooling Central A/C
Equipment Disposal, Refrigerator, Range Hood, Washer, Dryer
Fireplace N
Appliance Disposal, Refrigerator, Range Hood, Washer, Dryer
Heat Source Natural Gas
Laundry Basement
Exterior
Garage Basement Garage, Garage - Rear Entry
Garage Spaces 1.0
Waterfront N
Water Access N
Accessibility None
Attached Garage 1
Total Parking Spaces 1
Garage Y
Building
Story 1
Sewer Public Sewer
Water Public
Architectural Style Ranch/Rambler
Level or Stories 1
Additional Building Above Grade, Below Grade
New Construction N
Schools
School District The School District Of Philadelphia
Others
Senior Community No
Tax ID 562255500
Ownership Fee Simple
SqFt Source Assessor
Special Listing Condition Standard
Read Less

Bought with Lydia Vessels • Coldwell Banker Hearthside Realtors
GET MORE INFORMATION




