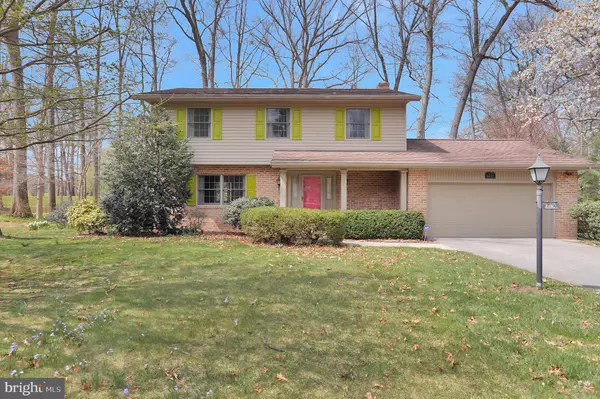For more information regarding the value of a property, please contact us for a free consultation.
6471 TIMBER POINT CIR Fayetteville, PA 17222
Want to know what your home might be worth? Contact us for a FREE valuation!

Our team is ready to help you sell your home for the highest possible price ASAP
Key Details
Sold Price $277,400
Property Type Single Family Home
Sub Type Detached
Listing Status Sold
Purchase Type For Sale
Square Footage 2,372 sqft
Price per Sqft $116
Subdivision Penn National Estates
MLS Listing ID PAFL179060
Sold Date 05/27/21
Style Colonial
Bedrooms 4
Full Baths 2
Half Baths 1
HOA Y/N N
Abv Grd Liv Area 2,372
Originating Board BRIGHT
Year Built 1978
Annual Tax Amount $5,913
Tax Year 2020
Lot Size 0.410 Acres
Acres 0.41
Property Description
4 bedroom colonial on a quiet cul-de-sac in Penn National Estates. Fully equipped kitchen, cozy den off the kitchen with a wood burning fireplace, formal dining room and a huge sun room that overlooks the 14th green of the Penn National Founders Golf Course. Many upgrades have been done, including vinyl siding, windows & doors in 2008. 40 year shingles installed in 1997. Active community with an opportunity to enjoy a club membership including golf, tennis, swimming pool and much more. Love where you live! Offered at $279,900.
Location
State PA
County Franklin
Area Guilford Twp (14510)
Zoning RESIDENTIAL
Rooms
Other Rooms Living Room, Dining Room, Primary Bedroom, Bedroom 2, Bedroom 3, Bedroom 4, Kitchen, Den, Sun/Florida Room, Bathroom 2, Primary Bathroom, Half Bath
Basement Full, Windows, Unfinished, Connecting Stairway
Interior
Interior Features Built-Ins, Carpet, Ceiling Fan(s), Floor Plan - Traditional, Window Treatments
Hot Water Electric
Heating Heat Pump - Electric BackUp, Baseboard - Electric
Cooling Central A/C
Fireplaces Type Wood
Fireplace Y
Heat Source Electric
Laundry Basement
Exterior
Garage Garage - Front Entry, Garage Door Opener
Garage Spaces 2.0
Waterfront N
Water Access N
View Golf Course
Accessibility Chairlift, Ramp - Main Level
Attached Garage 2
Total Parking Spaces 2
Garage Y
Building
Story 3
Sewer Public Sewer
Water Public
Architectural Style Colonial
Level or Stories 3
Additional Building Above Grade, Below Grade
New Construction N
Schools
School District Chambersburg Area
Others
Senior Community No
Tax ID 10-D23S-11A
Ownership Fee Simple
SqFt Source Assessor
Security Features Security System
Special Listing Condition Standard
Read Less

Bought with Kimberly B Burton • Iron Valley Real Estate Hanover
GET MORE INFORMATION




