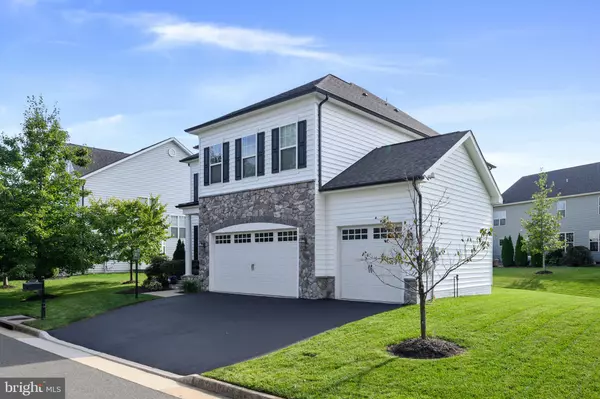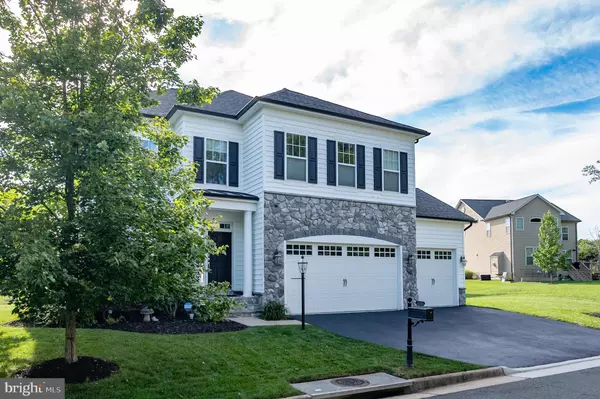For more information regarding the value of a property, please contact us for a free consultation.
2056 SQUARE TILLER MEWS Woodbridge, VA 22191
Want to know what your home might be worth? Contact us for a FREE valuation!

Our team is ready to help you sell your home for the highest possible price ASAP
Key Details
Sold Price $685,000
Property Type Single Family Home
Sub Type Detached
Listing Status Sold
Purchase Type For Sale
Square Footage 4,547 sqft
Price per Sqft $150
Subdivision Port Potomac
MLS Listing ID VAPW2009886
Sold Date 11/01/21
Style Colonial
Bedrooms 5
Full Baths 4
Half Baths 1
HOA Fees $144/mo
HOA Y/N Y
Abv Grd Liv Area 3,244
Originating Board BRIGHT
Year Built 2012
Annual Tax Amount $6,740
Tax Year 2021
Lot Size 0.251 Acres
Acres 0.25
Property Description
Welcome to your gorgeous new technologically enhanced home, located in the peaceful community of Port Potomac in Woodbridge, Virginia. This exquisite colonial features 5 bedrooms and 4.5 bathrooms with 3,725 square feet. With over $97,500 in upgrades and renovations, this home shows genuine pride of ownership and is sure to captivate today's most discerning buyer.
This home has an impressive 14 low-voltage wired data ports in each room to eliminate the need to go wireless everywhere. There is also an integrated smart inground irrigation system, common area surveillance cameras, a whole-home audio and intercom system, outdoor surveillance cameras, Ecobee thermostats with built-in Alexa, and more! Evey tech upgrade is compatible with HomeKit, making it an Apple Ecosystem dream come true.
As you approach this stunning home, you will notice the loving attention to detail that has been carefully curated and maintained. The landscaping was thoughtfully selected and expertly placed to provide seasonal interest.
Entering the home, a stunning open foyer greets you with gleaming hardwood floors and crown molding. Conveniently located to the left of the foyer is your formal living room. This space is perfect for entertaining as it offers lots of natural light and an open floor plan that will lead you into your formal dining area. This space is ideal for hosting dinner parties, highlighted by elegant overhead lighting and gorgeous hardwood flooring.
The gourmet kitchen has everything to offer, including granite countertops, stainless steel appliances, a large pantry, double GE Profile wall ovens, and an oversized island with a 5-burner cooktop.
Passing through the kitchen, you will travel through your sizable breakfast area and make your way into the family room. This space is outfitted with its own dedicated 5.1 surround sound system, perfect for game nights and creating family memories. The main level of this home also features a powder room, an office area with a built-in desk and cabinetry, and a mudroom leading to your 3-car garage.
The upper level of this stunning home features a spacious primary bedroom with a wonderfully large ensuite, complete with dual vanities, wood cabinetry, a standing shower, and two large walk-in closets. The upper level also has an additional 4 bedrooms. Each bedroom offers access to a bathroom, and every closet, except 1 has its own walk-in closet.
Let your imagination run wild with all of the prospects for the lower living level. This expansive, fully finished, walk-out basement has a rough-in for future wet bar, an office, 2 fantastic storage rooms, one full bathroom, a media room, and a large recreation room with egress.
Your attached 3-car garage has excellent storage capabilities and offers multiple electrical outlets for convience.
Every aspect of this home has been carefully thought out and lovingly maintained. This home must be seen in person to truly appreciate all of the charm and character that has been invested into creating a warm and inviting environment.
Look no further; you are home!
Location
State VA
County Prince William
Zoning R4
Direction East
Rooms
Other Rooms Living Room, Dining Room, Primary Bedroom, Bedroom 2, Bedroom 3, Bedroom 4, Bedroom 5, Kitchen, Family Room, Den, Laundry, Mud Room, Recreation Room, Storage Room, Utility Room, Media Room, Bathroom 1, Bathroom 2, Bathroom 3, Primary Bathroom, Half Bath
Basement Daylight, Full, Connecting Stairway, Fully Finished, Heated, Improved, Shelving, Space For Rooms, Windows
Interior
Interior Features Breakfast Area, Built-Ins, Carpet, Ceiling Fan(s), Combination Dining/Living, Crown Moldings, Dining Area, Floor Plan - Open, Kitchen - Eat-In, Kitchen - Island, Kitchen - Table Space, Pantry, Primary Bath(s), Recessed Lighting, Soaking Tub, Stall Shower, Store/Office, Tub Shower, Upgraded Countertops, Walk-in Closet(s), Window Treatments, Wood Floors, Other
Hot Water Electric
Heating Forced Air
Cooling Central A/C, Ceiling Fan(s)
Flooring Ceramic Tile, Carpet, Hardwood
Fireplaces Number 1
Fireplaces Type Electric
Equipment Built-In Microwave, Dishwasher, Disposal, Dryer, Exhaust Fan, Extra Refrigerator/Freezer, Oven - Wall, Refrigerator, Washer, Stainless Steel Appliances, Oven - Double
Furnishings No
Fireplace Y
Window Features Double Pane,Screens,Vinyl Clad
Appliance Built-In Microwave, Dishwasher, Disposal, Dryer, Exhaust Fan, Extra Refrigerator/Freezer, Oven - Wall, Refrigerator, Washer, Stainless Steel Appliances, Oven - Double
Heat Source Electric
Laundry Dryer In Unit, Has Laundry, Upper Floor, Washer In Unit
Exterior
Garage Garage - Front Entry, Inside Access, Oversized, Other
Garage Spaces 6.0
Utilities Available Cable TV Available, Electric Available, Natural Gas Available, Phone Available, Sewer Available, Water Available
Amenities Available Basketball Courts, Fitness Center, Pool - Outdoor, Club House
Waterfront N
Water Access N
View Garden/Lawn, Street
Street Surface Black Top,Access - On Grade
Accessibility None
Attached Garage 3
Total Parking Spaces 6
Garage Y
Building
Lot Description Front Yard, Private, Cul-de-sac, Rear Yard, SideYard(s)
Story 3
Foundation Brick/Mortar
Sewer Public Sewer
Water Public
Architectural Style Colonial
Level or Stories 3
Additional Building Above Grade, Below Grade
Structure Type Dry Wall,High,9'+ Ceilings
New Construction N
Schools
Elementary Schools Williams
Middle Schools Potomac
High Schools Potomac
School District Prince William County Public Schools
Others
Pets Allowed Y
HOA Fee Include Pool(s)
Senior Community No
Tax ID 8390-13-2753
Ownership Fee Simple
SqFt Source Assessor
Security Features 24 hour security,Electric Alarm,Exterior Cameras,Main Entrance Lock,Monitored,Motion Detectors,Security System,Smoke Detector,Carbon Monoxide Detector(s),Surveillance Sys
Acceptable Financing Cash, Conventional, FHA, VA
Horse Property N
Listing Terms Cash, Conventional, FHA, VA
Financing Cash,Conventional,FHA,VA
Special Listing Condition Standard
Pets Description Case by Case Basis
Read Less

Bought with bilal bawany • Signature Realtors Inc
GET MORE INFORMATION




