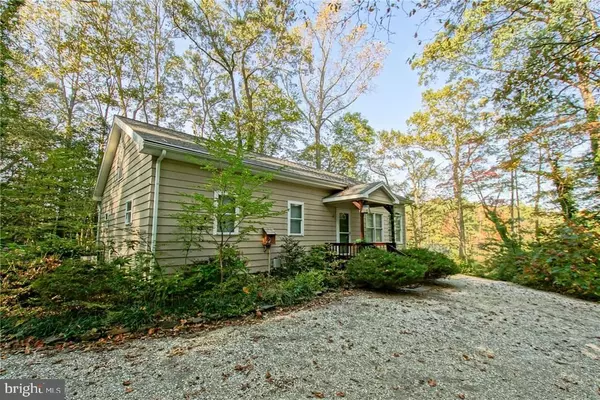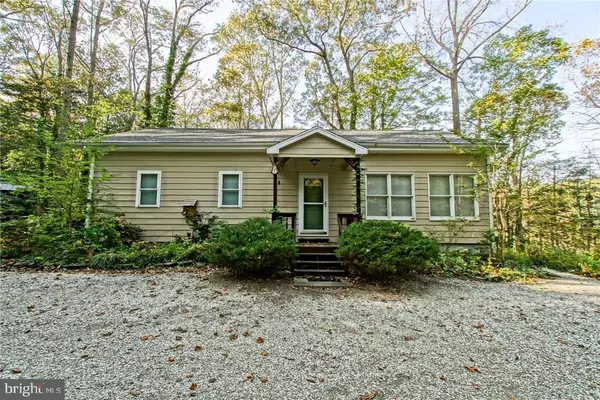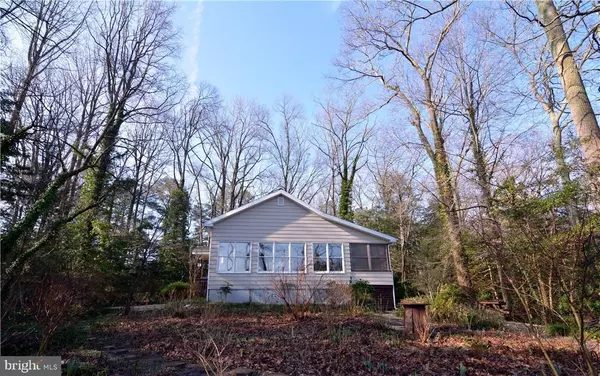For more information regarding the value of a property, please contact us for a free consultation.
32001 LONG LN Lewes, DE 19958
Want to know what your home might be worth? Contact us for a FREE valuation!

Our team is ready to help you sell your home for the highest possible price ASAP
Key Details
Sold Price $290,000
Property Type Single Family Home
Sub Type Detached
Listing Status Sold
Purchase Type For Sale
Square Footage 1,104 sqft
Price per Sqft $262
Subdivision None Available
MLS Listing ID 1001199176
Sold Date 10/24/17
Style Rambler,Ranch/Rambler
Bedrooms 3
Full Baths 1
Half Baths 1
HOA Y/N N
Abv Grd Liv Area 1,104
Originating Board SCAOR
Year Built 1977
Lot Size 1.330 Acres
Acres 1.33
Property Description
Reduced $50,000.WaterFront on Gosling Mill Pond.First Time on the Market in 25 Years. A Secluded Weekend Escape. A Short 10 Minute Drive To The Lewes and Rehoboth Beaches.Enjoy Fishing For Bass And Pickerel.Enjoy Boating Or Kayaking,Bird Watching Or Just Enjoy The Quiet Peaceful Surroundings.Home Site Sets on 1.3 Old Growth Wooded Acres.Home Built in 1977.New Addition Added in 2004.Pond View Vistas From Large Windows in Living Room.Mature Landscaping with Walking Paths Show Off Decades Old Plantings.Truly a Gardeners Delight.Nature Lovers Will Indulge in the Views with Ducks, Blue Herons, Geese, Turtles and Deer.Private Drive has Crushed Shell.Car Port and Shed with Work Shop Adorns the Property.Property is Being Sold with an Adjoining 3/4 Acre Wooded Parcel.Parcel Has a Circular Drive and a Large Outbuilding with Electric.Lot has a Septic and Well.Right Away for Long Lane is Owned By The Seller. A Rare Opportunity to Own a Piece Of Lewes History.Close to Beaches.
Location
State DE
County Sussex
Area Indian River Hundred (31008)
Interior
Interior Features Attic, Breakfast Area, Kitchen - Country, Kitchen - Eat-In, Combination Kitchen/Dining, Combination Kitchen/Living, Entry Level Bedroom, Ceiling Fan(s)
Hot Water Electric
Heating Heat Pump(s)
Cooling Central A/C
Flooring Carpet, Laminated, Tile/Brick
Equipment Icemaker, Refrigerator, Microwave, Oven/Range - Electric, Oven - Self Cleaning, Washer/Dryer Hookups Only, Water Heater
Furnishings No
Fireplace N
Window Features Insulated,Screens,Storm
Appliance Icemaker, Refrigerator, Microwave, Oven/Range - Electric, Oven - Self Cleaning, Washer/Dryer Hookups Only, Water Heater
Exterior
Exterior Feature Deck(s), Porch(es), Enclosed, Screened
Waterfront Y
Water Access Y
View Lake, Pond
Roof Type Architectural Shingle
Porch Deck(s), Porch(es), Enclosed, Screened
Road Frontage Easement/Right of Way
Garage Y
Building
Lot Description Pond, Cul-de-sac, Trees/Wooded
Story 1
Foundation Concrete Perimeter, Crawl Space
Sewer Gravity Sept Fld
Water Well
Architectural Style Rambler, Ranch/Rambler
Level or Stories 1
Additional Building Above Grade
New Construction N
Schools
School District Cape Henlopen
Others
Tax ID 234-02.00-32.04
Ownership Fee Simple
SqFt Source Estimated
Security Features Surveillance Sys
Acceptable Financing Cash, Conventional
Listing Terms Cash, Conventional
Financing Cash,Conventional
Read Less

Bought with Non Subscribing Member • Non Subscribing Office
GET MORE INFORMATION




