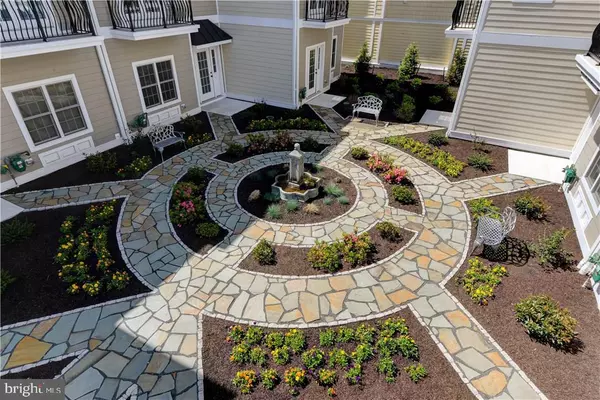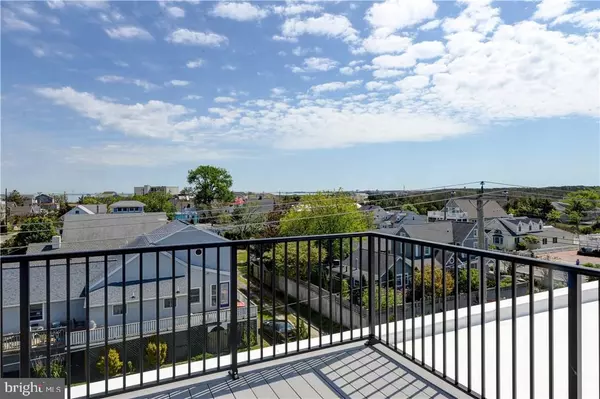For more information regarding the value of a property, please contact us for a free consultation.
402 MASSACHUSETTS AVE #8 Lewes, DE 19958
Want to know what your home might be worth? Contact us for a FREE valuation!

Our team is ready to help you sell your home for the highest possible price ASAP
Key Details
Sold Price $696,020
Property Type Condo
Sub Type Condo/Co-op
Listing Status Sold
Purchase Type For Sale
Square Footage 2,437 sqft
Price per Sqft $285
Subdivision None Available
MLS Listing ID 1001017606
Sold Date 11/30/16
Style Coastal,Craftsman
Bedrooms 3
Full Baths 3
Half Baths 1
Condo Fees $3,960
HOA Y/N N
Abv Grd Liv Area 2,437
Originating Board SCAOR
Year Built 2016
Annual Tax Amount $2,855
Property Description
Elevators, steps from the beach and down town Lewes. Denniston Place is envisioned to create a living experience that allows for immediate access to the active downtown center of Lewes Delaware, while offering a calm reflective respite from the noise and clatter of its commercial core. www.dennistonplace.com *Incentive subject to change at any time & subject to seller approval.
Location
State DE
County Sussex
Area Lewes Rehoboth Hundred (31009)
Rooms
Other Rooms Living Room, Dining Room, Primary Bedroom, Kitchen, Additional Bedroom
Interior
Interior Features Breakfast Area, Kitchen - Country, Kitchen - Island, Ceiling Fan(s), Elevator, Skylight(s)
Hot Water Tankless
Heating Heat Pump(s)
Cooling Zoned
Flooring Carpet, Hardwood
Fireplaces Type Gas/Propane
Equipment Cooktop, Dishwasher, Disposal, Oven/Range - Gas, Range Hood, Refrigerator, Washer, Washer/Dryer Stacked, Water Heater - Tankless
Furnishings No
Fireplace N
Appliance Cooktop, Dishwasher, Disposal, Oven/Range - Gas, Range Hood, Refrigerator, Washer, Washer/Dryer Stacked, Water Heater - Tankless
Exterior
Exterior Feature Balcony, Deck(s), Patio(s)
Garage Spaces 2.0
Amenities Available Elevator
Waterfront N
Water Access N
View Bay
Roof Type Slate,Tile
Porch Balcony, Deck(s), Patio(s)
Total Parking Spaces 2
Garage N
Building
Lot Description Landscaping
Story 3
Unit Features Garden 1 - 4 Floors
Foundation Slab
Sewer Public Sewer
Water Public
Architectural Style Coastal, Craftsman
Level or Stories 3+
Additional Building Above Grade
New Construction Y
Schools
School District Cape Henlopen
Others
HOA Fee Include Lawn Maintenance
Tax ID 335-04.20-175.08
Ownership Condominium
SqFt Source Estimated
Security Features Fire Detection System
Acceptable Financing Cash, Conventional
Listing Terms Cash, Conventional
Financing Cash,Conventional
Read Less

Bought with MARY LOU KORZENEWSKI • Long & Foster Real Estate, Inc.
GET MORE INFORMATION




