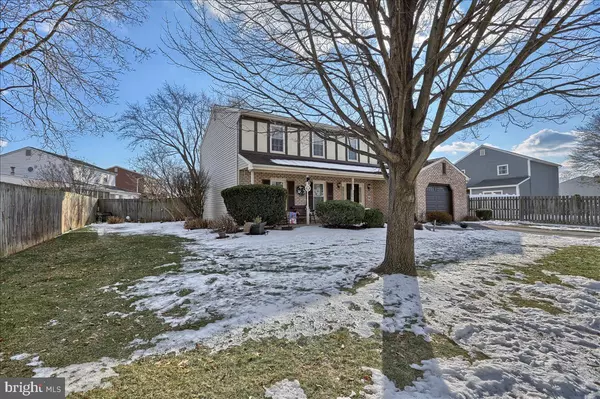For more information regarding the value of a property, please contact us for a free consultation.
24 KINGSWOOD DR Mechanicsburg, PA 17055
Want to know what your home might be worth? Contact us for a FREE valuation!

Our team is ready to help you sell your home for the highest possible price ASAP
Key Details
Sold Price $303,779
Property Type Single Family Home
Sub Type Detached
Listing Status Sold
Purchase Type For Sale
Square Footage 2,132 sqft
Price per Sqft $142
Subdivision Wynnewood Park
MLS Listing ID PACB2006624
Sold Date 03/03/22
Style Traditional
Bedrooms 4
Full Baths 2
Half Baths 1
HOA Y/N N
Abv Grd Liv Area 2,132
Originating Board BRIGHT
Year Built 1979
Annual Tax Amount $4,319
Tax Year 2021
Lot Size 8,276 Sqft
Acres 0.19
Property Description
Great curb appeal. Good neighborhood. Fantastic Sun Room addition make this 4 Br, 2.5 Bath 2 Story in Wynnewood Park, Mechanicsburg Schools a real pleasure to show. You will delight in the large open feeling Sun Room with skylights overlooking the private beautifully landscaped fenced yard. Storage building for yard and patio items. You can even have a seat on the full covered Front Porch. Replacement tilt-in windows are a nice update. The first floor Family Room with corner Fireplace opens to the Sun Room greatly expanding your living space. Be amazed at how easily the Sun Room is heated or cooled with the available vent for a floor air conditioner/heat pump. Talk about additional comfort space, how about a heated and cooled Oversize Garage with room for a large workbench. All appliances included in the Eat-In Kitchen. The faux painting in the large Living Room adds character. The huge Primary Bedroom features a Full Bath and a 8 x 12 Walk-in Closet. Three very adequate sized Bedrooms and a hall Full Bath round-out the second floor. Convenience, walk to Northside Elementary, the ball field, downtown businesses and even Jubilee Day. This probably is the home you have been looking for!
Location
State PA
County Cumberland
Area Mechanicsburg Boro (14416)
Zoning RESIDENTIAL
Rooms
Other Rooms Living Room, Dining Room, Primary Bedroom, Bedroom 2, Bedroom 3, Bedroom 4, Kitchen, Family Room, Sun/Florida Room
Interior
Interior Features Carpet, Floor Plan - Traditional, Kitchen - Eat-In, Primary Bath(s), Skylight(s), Walk-in Closet(s)
Hot Water Electric
Heating Forced Air
Cooling Central A/C
Flooring Carpet, Ceramic Tile, Vinyl
Fireplaces Number 1
Fireplaces Type Corner, Brick
Equipment Built-In Microwave, Dishwasher, Dryer - Electric, Oven - Self Cleaning, Refrigerator, Disposal, Washer, Water Heater
Fireplace Y
Window Features Double Hung,Replacement
Appliance Built-In Microwave, Dishwasher, Dryer - Electric, Oven - Self Cleaning, Refrigerator, Disposal, Washer, Water Heater
Heat Source Oil
Laundry Main Floor
Exterior
Garage Garage - Front Entry, Garage Door Opener, Inside Access, Oversized
Garage Spaces 1.0
Fence Privacy, Wood
Waterfront N
Water Access N
Roof Type Architectural Shingle
Accessibility 2+ Access Exits
Attached Garage 1
Total Parking Spaces 1
Garage Y
Building
Lot Description Landscaping
Story 2
Foundation Active Radon Mitigation, Slab
Sewer Public Sewer
Water Public
Architectural Style Traditional
Level or Stories 2
Additional Building Above Grade, Below Grade
New Construction N
Schools
Elementary Schools Northside
Middle Schools Mechanicsburg
High Schools Mechanicsburg Area
School District Mechanicsburg Area
Others
Senior Community No
Tax ID 18-22-0519-265
Ownership Fee Simple
SqFt Source Assessor
Acceptable Financing Cash, Conventional, FHA, VA
Listing Terms Cash, Conventional, FHA, VA
Financing Cash,Conventional,FHA,VA
Special Listing Condition Standard
Read Less

Bought with Neil Bhandari • EXP Realty, LLC
GET MORE INFORMATION




