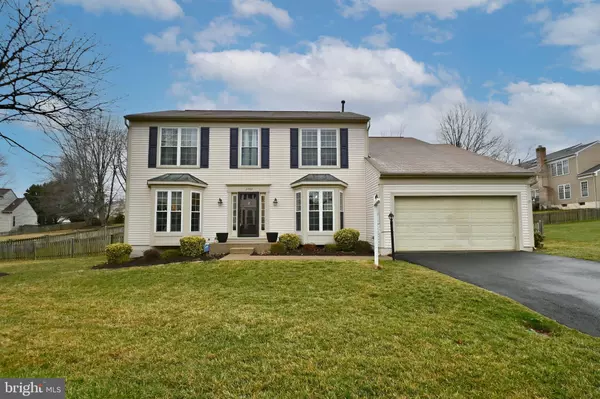For more information regarding the value of a property, please contact us for a free consultation.
2786 MAPLE RIDGE DR Woodbridge, VA 22192
Want to know what your home might be worth? Contact us for a FREE valuation!

Our team is ready to help you sell your home for the highest possible price ASAP
Key Details
Sold Price $725,000
Property Type Single Family Home
Sub Type Detached
Listing Status Sold
Purchase Type For Sale
Square Footage 3,820 sqft
Price per Sqft $189
Subdivision Twin Oaks Farm
MLS Listing ID VAPW2020306
Sold Date 03/22/22
Style Colonial
Bedrooms 4
Full Baths 3
Half Baths 1
HOA Fees $86/mo
HOA Y/N Y
Abv Grd Liv Area 2,596
Originating Board BRIGHT
Year Built 1987
Annual Tax Amount $6,492
Tax Year 2021
Lot Size 0.304 Acres
Acres 0.3
Property Description
Welcome. . Step into this meticulous well maintained single family home in highly sought-after Twin Oaks Farm. The home features 4 Bdrms, 3 Full Baths, 1 Half Baths, 2 car garage. Lustrous oak floors greet you in the entryway and flow throughout the living room, dining room , stairs. Brand new vinyl floor is on upper level & hallway, freshly painted thoughout the house. The main level features an updated powder room, a living room that opens to the formal dining room with its elegant crown molding and bay windows. Entering the kitchen there are granite countertops, SS appliances, and a light-filled kitchen. Step through the sliding glass door to a rear large deck and fence in the backyard to relax and enjoy your evening. . The owner's suite offers a soaring vaulted ceiling, walk-in-closet. The primary bath has been totally remodeled with granite countertops and frameless shower. The other three large size bedrooms have roomy closets, and share an elegant updated hall bathroom. The lower level features a large rec room with gas fireplace, updated bath, sauna and and plenty of space to create a health and wellness room, other side can be a playroom/ a man-cave, closet with extra storage. Also a sprinkler system for your beautiful grass. Virtual tour available to view.
Location
State VA
County Prince William
Zoning R4
Rooms
Other Rooms Living Room, Dining Room, Primary Bedroom, Bedroom 2, Bedroom 3, Bedroom 4, Kitchen, Family Room, Foyer, Study, Exercise Room, Great Room, Bathroom 2, Bathroom 3, Primary Bathroom, Half Bath
Basement Other, Daylight, Partial, Fully Finished, Sump Pump, Interior Access
Interior
Interior Features Attic, Ceiling Fan(s), Combination Kitchen/Dining, Crown Moldings, Floor Plan - Open, Kitchen - Eat-In, Kitchen - Gourmet, Pantry, Primary Bath(s), Recessed Lighting, Sauna, Skylight(s), Soaking Tub, Sprinkler System, Stall Shower, Tub Shower, Walk-in Closet(s), Window Treatments, Wood Floors, Formal/Separate Dining Room
Hot Water Electric
Cooling Central A/C, Ceiling Fan(s)
Flooring Hardwood, Luxury Vinyl Plank, Marble, Tile/Brick, Carpet
Fireplaces Number 2
Fireplaces Type Mantel(s), Screen, Wood, Fireplace - Glass Doors, Other
Equipment Built-In Microwave, Dishwasher, Disposal, Dryer, Exhaust Fan, Icemaker, Microwave, Oven - Self Cleaning, Oven/Range - Gas, Refrigerator, Stainless Steel Appliances, Stove, Washer, Water Heater
Fireplace Y
Window Features Bay/Bow,Skylights,Vinyl Clad,Screens
Appliance Built-In Microwave, Dishwasher, Disposal, Dryer, Exhaust Fan, Icemaker, Microwave, Oven - Self Cleaning, Oven/Range - Gas, Refrigerator, Stainless Steel Appliances, Stove, Washer, Water Heater
Heat Source Natural Gas
Laundry Main Floor, Hookup
Exterior
Exterior Feature Deck(s)
Garage Garage - Front Entry, Garage Door Opener, Inside Access
Garage Spaces 4.0
Utilities Available Phone Connected, Water Available, Electric Available, Natural Gas Available, Sewer Available
Waterfront N
Water Access N
Roof Type Shingle
Accessibility Doors - Lever Handle(s), Doors - Swing In, Level Entry - Main
Porch Deck(s)
Attached Garage 2
Total Parking Spaces 4
Garage Y
Building
Lot Description No Thru Street, Pipe Stem
Story 3
Foundation Concrete Perimeter
Sewer Public Sewer, Public Septic
Water Public
Architectural Style Colonial
Level or Stories 3
Additional Building Above Grade, Below Grade
Structure Type Dry Wall
New Construction N
Schools
School District Prince William County Public Schools
Others
Pets Allowed Y
HOA Fee Include Pool(s),Common Area Maintenance,Recreation Facility,Snow Removal,Trash
Senior Community No
Tax ID 8292-77-3701
Ownership Fee Simple
SqFt Source Assessor
Acceptable Financing Cash, Conventional, FHA, VA
Listing Terms Cash, Conventional, FHA, VA
Financing Cash,Conventional,FHA,VA
Special Listing Condition Standard
Pets Description No Pet Restrictions
Read Less

Bought with Kathryn R Loughney • Compass
GET MORE INFORMATION




