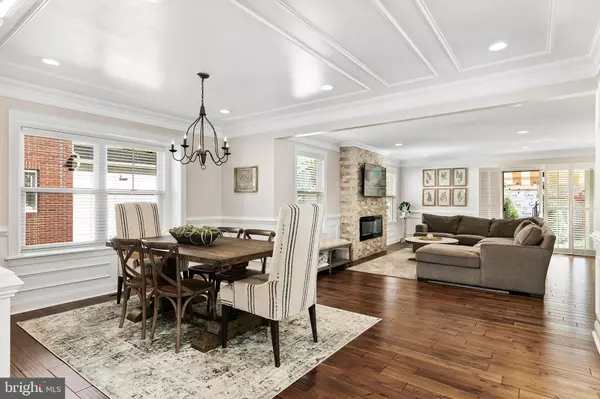For more information regarding the value of a property, please contact us for a free consultation.
204 ARDMORE AVE Haddonfield, NJ 08033
Want to know what your home might be worth? Contact us for a FREE valuation!

Our team is ready to help you sell your home for the highest possible price ASAP
Key Details
Sold Price $1,075,000
Property Type Single Family Home
Sub Type Detached
Listing Status Sold
Purchase Type For Sale
Square Footage 3,558 sqft
Price per Sqft $302
Subdivision Estates
MLS Listing ID NJCD2021958
Sold Date 05/26/22
Style Colonial
Bedrooms 5
Full Baths 2
Half Baths 1
HOA Y/N N
Abv Grd Liv Area 2,558
Originating Board BRIGHT
Year Built 1928
Annual Tax Amount $22,029
Tax Year 2020
Lot Size 6,251 Sqft
Acres 0.14
Lot Dimensions 125.00 x 50.00
Property Description
Absolutely stunning, better-than-new home in sought - after Haddonfield - Exquisitely appointed throughout, this 5 bedroom 2.5 bath residence boasts approx. 3500 square feet of living space spanning three levels and a finished basement. The front porch offers a fine vantage point from which to watch the world go by and ensures that the front entrance is sheltered from the elements during inclement weather. Once inside, observe the panoramic expanse of the first story and the fine ¾” hardwood floorings that continue throughout most of the home. SHQ Properties transformed the home in 2018 and their masterful design will not disappoint. From the exceptional woodwork and craftsmanship of the builder to the sellers’ flair for interior design, no detail has been overlooked. White walls enjoy custom wainscotting, coving and chair rails. The open floor plan allows for limitless possibilities with regard to room boundaries - a spacious dining area gives way to the living space, where the focal point must surely be the beautiful modern fieldstone gas fireplace. The kitchen features an 8’ island with white quartz countertops, echoed through the whole kitchen, gorgeous Forevermark cabinetry and gleaming Viking stainless steel appliances. Note the study with double french doors for optional privacy. A powder room completes this level. The turned staircase features gorgeous balusters with wrought iron spindles. The second story offers four well sized bedrooms including a spacious master suite with gray vanity, beautiful gray marble flooring and a large glass shower with floor to ceiling tile. The hall bath serves the remaining bedrooms and has white marble floors and white tub with tile surround. On the third level, a fifth bedroom , playroom or second office offers wonderful versatility to meet the buyers' needs.
The finished basement offers ivory carpeting. Here, find plenty of space for a playroom, a home theater or exercise room and a separate utility room housing the home’s major systems.
Returning to the main level, a sliding door leads out from the living area to the rear yard, which is lawned with privacy plantings of Leyland cypress, magnolia and laurel. There is a detached one car garage. This lovely home awaits a discerning buyer who recognizes quality and would like to take advantage of it’s proximity to the town center, an exceptional school system and all that Haddonfield has to offer.
Sellers would very much like a 30-60 day close with the possibility of seller occupancy after closing until July/August.
Location
State NJ
County Camden
Area Haddonfield Boro (20417)
Zoning RESIDENTIAL
Rooms
Basement Full
Interior
Interior Features Breakfast Area, Built-Ins, Chair Railings, Crown Moldings, Floor Plan - Open, Kitchen - Gourmet, Kitchen - Island, Recessed Lighting, Stall Shower, Tub Shower, Wainscotting, Upgraded Countertops, Walk-in Closet(s), Wood Floors
Hot Water Natural Gas
Heating Forced Air
Cooling Central A/C
Flooring Carpet, Ceramic Tile, Solid Hardwood
Fireplaces Number 1
Fireplaces Type Gas/Propane, Stone
Equipment Built-In Microwave, Built-In Range, Dishwasher, Dryer, Oven - Single, Refrigerator, Range Hood, Oven/Range - Gas, Stainless Steel Appliances, Washer, Water Heater
Fireplace Y
Appliance Built-In Microwave, Built-In Range, Dishwasher, Dryer, Oven - Single, Refrigerator, Range Hood, Oven/Range - Gas, Stainless Steel Appliances, Washer, Water Heater
Heat Source Natural Gas
Exterior
Garage Garage - Front Entry
Garage Spaces 1.0
Waterfront N
Water Access N
Accessibility None
Total Parking Spaces 1
Garage Y
Building
Story 3
Foundation Permanent
Sewer Public Sewer
Water Public
Architectural Style Colonial
Level or Stories 3
Additional Building Above Grade, Below Grade
New Construction N
Schools
Elementary Schools J. Fithian Tatem E.S.
Middle Schools Haddonfield
High Schools Haddonfield Memorial H.S.
School District Haddonfield Borough Public Schools
Others
Senior Community No
Tax ID 17-00011 12-00014
Ownership Fee Simple
SqFt Source Assessor
Acceptable Financing Cash, Conventional
Listing Terms Cash, Conventional
Financing Cash,Conventional
Special Listing Condition Standard
Read Less

Bought with Roseanne Raffa • BHHS Fox & Roach-Moorestown
GET MORE INFORMATION




