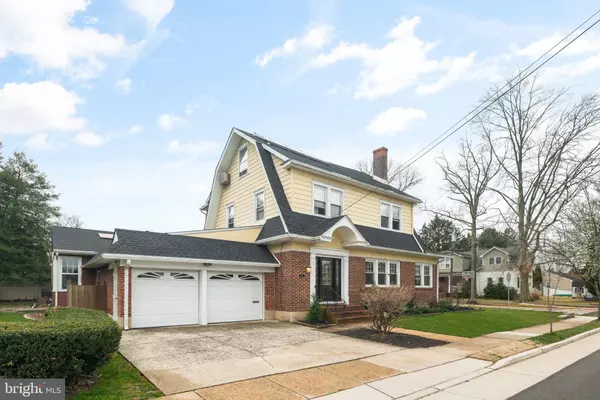For more information regarding the value of a property, please contact us for a free consultation.
810 AVONDALE AVENUE Haddonfield, NJ 08033
Want to know what your home might be worth? Contact us for a FREE valuation!

Our team is ready to help you sell your home for the highest possible price ASAP
Key Details
Sold Price $660,000
Property Type Single Family Home
Sub Type Detached
Listing Status Sold
Purchase Type For Sale
Square Footage 2,704 sqft
Price per Sqft $244
Subdivision Haddonleigh
MLS Listing ID NJCD2022624
Sold Date 07/05/22
Style Colonial
Bedrooms 5
Full Baths 2
Half Baths 1
HOA Y/N N
Abv Grd Liv Area 2,704
Originating Board BRIGHT
Year Built 1940
Annual Tax Amount $13,789
Tax Year 2020
Lot Size 0.293 Acres
Acres 0.29
Lot Dimensions 150.00 x 85.00
Property Description
Unbelievable House in the most desired Neighborhood in Haddon Twp. with so much to offer! Coming Soon so be ready...Refreshed and Expanded Two-story Colonial Home featuring 5 Bedrooms, 2-1/2 Baths, Foyer entry with double coat closet, new tile floor, Living Room w/ fireplace, triple windows along the front with entry to sun-filled Office surrounded with windows, large Dining Room updated with shiplap on one wall, corner cabinet, chair rail and crown molding and and great light from the picture window. In-laid hardwood floors recently refinished. Eat-in Kitchen with new granite countertops and a two-sided islanded big enough for 8 stools and overlooking the side yard with bay window. Open to the Family Room addition with solid wood wide-plank hardwood floors, light fixtures, bay window on side and French Doors to newly finished game room/sunroom with ceramic tile floor, exposed brick walls, open wood ceiling, atrium window over door to large side yard and patio. Lovely 1st floor Master Suite/Guest Room with cathedral ceilings, bay window and double window with atrium above, walk-in closet and private full bathroom with tile floor, white countertops, large vanity, make up area, mirrors with lighting, tiled tub/shower. 2nd floor has 3 spacious bedrooms, a new full bath with double white vanity, blue corian countertops, cathedral ceiling, white subway tile and c/t floor. 3 floor is also newly finished as the 5th bedroom and the seller will leave the new heat/air conditioning to be installed. The basement is newly finished on one half with new flooring, new drywall, lighting and windows. The 2nd half offers great storage and laundry area. 2 car attached garage with new openers, 2 steps up into the kitchen and a door to side yard which has a walkway and pavered patio, fire pit and storage shed for outdoor equipment. This house is located within a block to Paul VI High School, Restaurants, Westmont Patco Train Station, Tennis Club and Target Shopping Center.
Location
State NJ
County Camden
Area Haddon Twp (20416)
Zoning R
Rooms
Other Rooms Living Room, Dining Room, Primary Bedroom, Bedroom 2, Bedroom 3, Bedroom 4, Bedroom 5, Kitchen, Family Room, Foyer, Sun/Florida Room, Laundry, Office, Bonus Room
Basement Full, Partially Finished
Main Level Bedrooms 1
Interior
Interior Features Breakfast Area, Built-Ins, Ceiling Fan(s), Entry Level Bedroom, Family Room Off Kitchen, Formal/Separate Dining Room, Kitchen - Island, Pantry, Recessed Lighting, Primary Bath(s), Tub Shower, Stall Shower, Walk-in Closet(s), Wood Floors
Hot Water Natural Gas
Heating Radiator
Cooling Central A/C, Wall Unit
Flooring Hardwood, Ceramic Tile
Fireplaces Number 1
Fireplaces Type Brick
Equipment Built-In Microwave, Built-In Range, Dryer - Gas, Oven/Range - Gas, Refrigerator
Fireplace Y
Window Features Bay/Bow,Double Pane,Skylights,Sliding,Storm
Appliance Built-In Microwave, Built-In Range, Dryer - Gas, Oven/Range - Gas, Refrigerator
Heat Source Natural Gas
Laundry Main Floor, Basement
Exterior
Exterior Feature Patio(s)
Garage Garage - Front Entry
Garage Spaces 4.0
Utilities Available Cable TV
Waterfront N
Water Access N
Roof Type Architectural Shingle
Accessibility None
Porch Patio(s)
Attached Garage 2
Total Parking Spaces 4
Garage Y
Building
Lot Description Corner
Story 3
Foundation Block
Sewer Public Sewer
Water Public
Architectural Style Colonial
Level or Stories 3
Additional Building Above Grade, Below Grade
New Construction N
Schools
Elementary Schools Van Sciver
Middle Schools William G Rohrer
High Schools Haddon Township
School District Haddon Township Public Schools
Others
Senior Community No
Tax ID 16-00014 05-00005
Ownership Fee Simple
SqFt Source Assessor
Special Listing Condition Standard
Read Less

Bought with Kevin O'Grady • Keller Williams Realty - Washington Township
GET MORE INFORMATION




