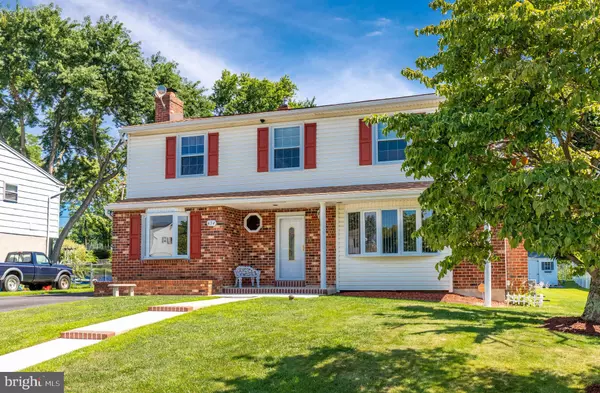For more information regarding the value of a property, please contact us for a free consultation.
634 HAUDIE ANN RD Boothwyn, PA 19061
Want to know what your home might be worth? Contact us for a FREE valuation!

Our team is ready to help you sell your home for the highest possible price ASAP
Key Details
Sold Price $400,000
Property Type Single Family Home
Sub Type Detached
Listing Status Sold
Purchase Type For Sale
Square Footage 3,040 sqft
Price per Sqft $131
Subdivision Willowbrook
MLS Listing ID PADE2030268
Sold Date 08/25/22
Style Colonial
Bedrooms 4
Full Baths 2
Half Baths 2
HOA Y/N N
Abv Grd Liv Area 2,377
Originating Board BRIGHT
Year Built 1977
Annual Tax Amount $8,446
Tax Year 2021
Lot Size 0.320 Acres
Acres 0.32
Lot Dimensions 0.00 x 0.00
Property Description
Welcome to 634 Haudie Ann Road, a lovely single family home, featuring 4 bedrooms, 2 full baths, 2 half baths, finished basement, above ground pool, shed, fenced-in yard and more! This gorgeous home welcomes you with a center hall foyer with hardwood floors leading you to the family room and the living room centered by an attractive gas fireplace with brick surround. Open to the living space is the stunning kitchen with a gas range and all the classic accents and details, and the sun-filled dining room. From the dining room step into the beautiful sunroom with new windows and tiled flooring. From the sunroom you can access the covered patio and backyard. The laundry room/mudroom with a half bath completes the first floor. Walk up to the generously sized master bedroom with a walk-in closet and a full en suite bath. On the same level are three more spacious bedrooms, a full hall bathroom, and attic access for additional storage! The finished basement highlights the bar area for entertaining and attractive brick fireplace, powder room and unfinished space that can be used for extra storage! For your convenience, the lower level offers Bilco doors for walk-out access. Recent updates include: newer HVAC (2020), a newer roof (2015), plus a Leaf Guard on gutters installed in 2020, and new pool cover. This wont be on the market for too long, make your appointment today!
Location
State PA
County Delaware
Area Upper Chichester Twp (10409)
Zoning R10
Rooms
Other Rooms Living Room, Dining Room, Primary Bedroom, Bedroom 2, Bedroom 3, Bedroom 4, Kitchen, Family Room, Sun/Florida Room, Laundry, Recreation Room, Storage Room, Primary Bathroom, Full Bath, Half Bath
Basement Full
Interior
Interior Features Attic
Hot Water Natural Gas
Heating Baseboard - Electric
Cooling Central A/C
Fireplaces Number 2
Equipment Refrigerator, Oven/Range - Gas, Dishwasher
Fireplace Y
Appliance Refrigerator, Oven/Range - Gas, Dishwasher
Heat Source Natural Gas
Laundry Main Floor
Exterior
Exterior Feature Porch(es)
Pool Above Ground
Waterfront N
Water Access N
Accessibility None
Porch Porch(es)
Garage N
Building
Story 2
Foundation Block
Sewer Public Sewer
Water Public
Architectural Style Colonial
Level or Stories 2
Additional Building Above Grade, Below Grade
New Construction N
Schools
School District Chichester
Others
Senior Community No
Tax ID 09-00-01438-16
Ownership Fee Simple
SqFt Source Estimated
Acceptable Financing Cash, Conventional, FHA
Listing Terms Cash, Conventional, FHA
Financing Cash,Conventional,FHA
Special Listing Condition Standard
Read Less

Bought with Walter Butler • Keller Williams Real Estate Tri-County
GET MORE INFORMATION




