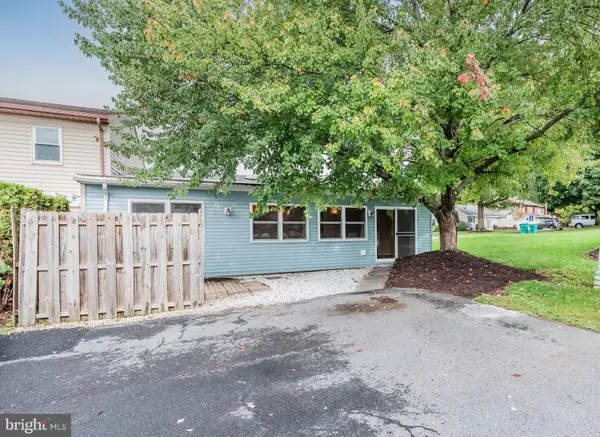For more information regarding the value of a property, please contact us for a free consultation.
6801 SALEM PARK CIR Mechanicsburg, PA 17050
Want to know what your home might be worth? Contact us for a FREE valuation!

Our team is ready to help you sell your home for the highest possible price ASAP
Key Details
Sold Price $178,000
Property Type Townhouse
Sub Type End of Row/Townhouse
Listing Status Sold
Purchase Type For Sale
Square Footage 1,380 sqft
Price per Sqft $128
Subdivision None Available
MLS Listing ID PACB2015706
Sold Date 11/09/22
Style Ranch/Rambler
Bedrooms 2
Full Baths 1
HOA Fees $50/qua
HOA Y/N Y
Abv Grd Liv Area 1,380
Originating Board BRIGHT
Year Built 1979
Annual Tax Amount $1,823
Tax Year 2022
Lot Size 3,920 Sqft
Acres 0.09
Property Description
Offers Received - See Agent Remarks. Charming 2 bedroom, 1 bath ranch townhouse in Silver Spring Township! This home is move in ready and can be yours before the holidays! Step inside to a spacious living room with wood burning fireplace and built in bookshelves. Dining area features laminate wood floors, chair rail and opens into the kitchen with a generous sized pantry. Refrigerator included. Sunroom was enclosed in 2010 and makes for an incredible flex space for a home office, rec room or play room - the possibilities are endless! Two spacious bedrooms. Bathroom with double bowl vanity. Laundry/storage area for all your off season storage. Central air. Enjoy sidewalks throughout the community as well as the neighborhood pool and playground! Low Silver Spring township taxes. Award winning Cumberland Valley Schools. An Exceptionally convenient location close to all restaurants, shopping and more that the Carlisle Pike has to offer. This is one you do not want to miss!!
Location
State PA
County Cumberland
Area Hampden Twp (14410)
Zoning RESIDENTIAL
Rooms
Other Rooms Living Room, Dining Room, Primary Bedroom, Bedroom 2, Kitchen, Family Room
Main Level Bedrooms 2
Interior
Interior Features Built-Ins, Ceiling Fan(s), Combination Dining/Living, Entry Level Bedroom, Kitchen - Table Space, Pantry
Hot Water Electric
Heating Baseboard - Electric
Cooling Central A/C
Flooring Carpet, Laminated, Vinyl
Fireplaces Number 1
Fireplaces Type Wood
Equipment Built-In Microwave, Dishwasher, Oven/Range - Electric
Fireplace Y
Appliance Built-In Microwave, Dishwasher, Oven/Range - Electric
Heat Source Electric
Laundry Main Floor
Exterior
Exterior Feature Patio(s)
Garage Spaces 2.0
Amenities Available Tot Lots/Playground, Swimming Pool
Waterfront N
Water Access N
Roof Type Asphalt,Fiberglass,Shingle
Accessibility None
Porch Patio(s)
Total Parking Spaces 2
Garage N
Building
Story 1
Foundation Slab
Sewer Public Sewer
Water Public
Architectural Style Ranch/Rambler
Level or Stories 1
Additional Building Above Grade, Below Grade
New Construction N
Schools
High Schools Cumberland Valley
School District Cumberland Valley
Others
HOA Fee Include Common Area Maintenance,Snow Removal
Senior Community No
Tax ID 10-19-1606-088
Ownership Fee Simple
SqFt Source Assessor
Acceptable Financing Cash, Conventional, FHA, VA
Listing Terms Cash, Conventional, FHA, VA
Financing Cash,Conventional,FHA,VA
Special Listing Condition Standard
Read Less

Bought with Christine Lynn Waters • TeamPete Realty Services, Inc.
GET MORE INFORMATION




