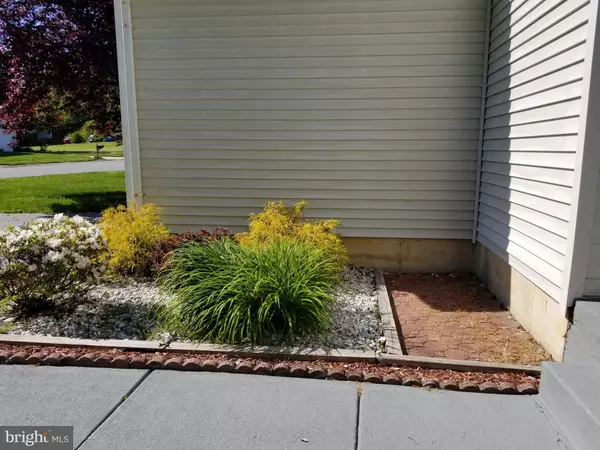For more information regarding the value of a property, please contact us for a free consultation.
5 REDWOOD CT Newark, DE 19702
Want to know what your home might be worth? Contact us for a FREE valuation!

Our team is ready to help you sell your home for the highest possible price ASAP
Key Details
Sold Price $250,000
Property Type Single Family Home
Sub Type Detached
Listing Status Sold
Purchase Type For Sale
Square Footage 1,600 sqft
Price per Sqft $156
Subdivision Cedar Farms
MLS Listing ID DENC501872
Sold Date 07/20/20
Style Colonial
Bedrooms 3
Full Baths 2
HOA Fees $8/ann
HOA Y/N Y
Abv Grd Liv Area 1,600
Originating Board BRIGHT
Year Built 1988
Annual Tax Amount $2,461
Tax Year 2019
Lot Size 0.270 Acres
Acres 0.27
Lot Dimensions 97.50 x 124.70
Property Description
Call your agent soon to see this beautifully landscaped corner property with a fenced yard and an updated interior at a great price! You can choose to enter your conveniently located home through your garage or your front door. The remodeled kitchen is at the front of your new home and is next to the dining area which overlooks the living room with the high ceilings and relaxing ambiance. More great features include a main floor bedroom with a full bathroom. Upstairs are two nicely sized bedrooms, a full bath and a mini kitchenette area for handy snacks or beverages. There is a basement with many opportunities for storage or finishing choices. This wonderful home has plenty of light inside and has the perfect mix of shade and sunlight outside on the deck or in the large yard. The shed was added two years ago to provide even more storage! The carpets were replaced within the year and the roof is only 5 years old. Looking forward to your offers! Visitors will need a preapproval before a tour and will need to wear a mask and gloves. Please follow all current COVID19 regulations. Thank you for your interest.
Location
State DE
County New Castle
Area Newark/Glasgow (30905)
Zoning NC6.5
Rooms
Basement Partial, Poured Concrete
Main Level Bedrooms 1
Interior
Interior Features Ceiling Fan(s), Carpet, Dining Area, Entry Level Bedroom
Heating Heat Pump(s)
Cooling Central A/C
Heat Source Electric
Exterior
Garage Garage - Front Entry, Garage Door Opener, Inside Access
Garage Spaces 1.0
Waterfront N
Water Access N
Accessibility None
Attached Garage 1
Total Parking Spaces 1
Garage Y
Building
Lot Description Corner, Level, No Thru Street, Front Yard, Rear Yard, SideYard(s)
Story 2
Foundation Concrete Perimeter
Sewer Public Sewer
Water Public
Architectural Style Colonial
Level or Stories 2
Additional Building Above Grade, Below Grade
New Construction N
Schools
Elementary Schools Mcvey
Middle Schools Gauger-Cobbs
High Schools Glasgow
School District Christina
Others
Senior Community No
Tax ID 11-015.30-031
Ownership Fee Simple
SqFt Source Assessor
Special Listing Condition Standard
Read Less

Bought with Maesa D Nelson Jr. • House of Real Estate
GET MORE INFORMATION




