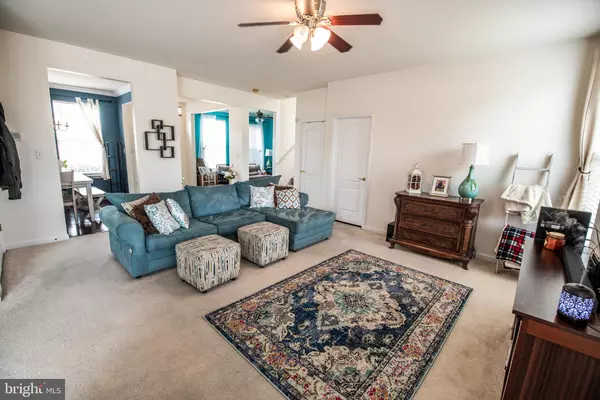For more information regarding the value of a property, please contact us for a free consultation.
433 DUELING WAY Berlin, MD 21811
Want to know what your home might be worth? Contact us for a FREE valuation!

Our team is ready to help you sell your home for the highest possible price ASAP
Key Details
Sold Price $320,000
Property Type Single Family Home
Sub Type Detached
Listing Status Sold
Purchase Type For Sale
Square Footage 2,128 sqft
Price per Sqft $150
Subdivision Decatur Farm
MLS Listing ID MDWO114532
Sold Date 08/28/20
Style Coastal,Contemporary
Bedrooms 4
Full Baths 2
Half Baths 1
HOA Fees $63/qua
HOA Y/N Y
Abv Grd Liv Area 2,128
Originating Board BRIGHT
Year Built 2005
Annual Tax Amount $4,356
Tax Year 2019
Lot Size 0.253 Acres
Acres 0.25
Lot Dimensions 0.00 x 0.00
Property Description
Come enjoy the one of the Coolest towns in America Berlin, MD. Welcome to Decatur Farm a wonderful community located only minutes from the Town of Berlin and the beaches of Assateague Island and Ocean City, MD. This Windemere 4 Bedroom 2.5 bath model home features first level living with Formal Living Room, Dining Room, Family Room, Eat in Kitchen and Den or Office. Expansive Second Floor Master Suite with 3 other oversized bedrooms to accommodate all your family and friends! Home boasts Brand NEW ROOF, Hardwood floors in Living Room, Dining and Den, upgraded cabinetry in Kitchen with Tile Backsplash. Walk out to your 20x10 outdoor deck on a half acre of land looking over a beautiful pond and a stone throw away from the community clubhouse, pool and playground. Relax in your second floor master suite complete with crown molding walk in closet and master bath with five foot soaking tub, seated shower and double vanities! No worries about storage with your extended double garage and shelving. Paved Driveway easily will park 4 cars! Home is aggressively price so it is Being Sold As-Is . Call now for your private showing
Location
State MD
County Worcester
Area Worcester East Of Rt-113
Zoning RESIDENTIAL
Rooms
Other Rooms Living Room, Dining Room, Primary Bedroom, Bedroom 3, Bedroom 4, Kitchen, Family Room, Den, Bathroom 2, Primary Bathroom
Interior
Interior Features Carpet, Ceiling Fan(s), Dining Area, Family Room Off Kitchen, Floor Plan - Open, Formal/Separate Dining Room, Kitchen - Island, Primary Bath(s), Pantry, Recessed Lighting, Soaking Tub, Tub Shower, Walk-in Closet(s), Window Treatments, Wood Floors
Hot Water Electric
Heating Heat Pump(s)
Cooling Central A/C, Ceiling Fan(s)
Equipment Built-In Microwave, Dishwasher, Disposal, Dryer, Oven - Self Cleaning, Oven/Range - Electric, Washer, Water Heater, Refrigerator
Furnishings No
Fireplace N
Window Features Screens,Insulated
Appliance Built-In Microwave, Dishwasher, Disposal, Dryer, Oven - Self Cleaning, Oven/Range - Electric, Washer, Water Heater, Refrigerator
Heat Source Electric, Central
Laundry Main Floor
Exterior
Exterior Feature Deck(s), Patio(s)
Garage Garage - Front Entry, Garage Door Opener
Garage Spaces 4.0
Utilities Available Cable TV
Waterfront N
Water Access N
View Garden/Lawn, Pond, Panoramic
Roof Type Asphalt
Accessibility 36\"+ wide Halls, 32\"+ wide Doors
Porch Deck(s), Patio(s)
Attached Garage 2
Total Parking Spaces 4
Garage Y
Building
Lot Description Cleared, Pond, Rear Yard, Front Yard
Story 2
Foundation Crawl Space
Sewer Public Sewer
Water Public
Architectural Style Coastal, Contemporary
Level or Stories 2
Additional Building Above Grade, Below Grade
New Construction N
Schools
Elementary Schools Buckingham
Middle Schools Berlin Intermediate School
High Schools Stephen Decatur
School District Worcester County Public Schools
Others
Pets Allowed Y
Senior Community No
Tax ID 03-165477
Ownership Fee Simple
SqFt Source Assessor
Acceptable Financing Cash, Conventional, FHA, VA
Listing Terms Cash, Conventional, FHA, VA
Financing Cash,Conventional,FHA,VA
Special Listing Condition Standard
Pets Description No Pet Restrictions
Read Less

Bought with April Tucker • ERA Martin Associates
GET MORE INFORMATION




