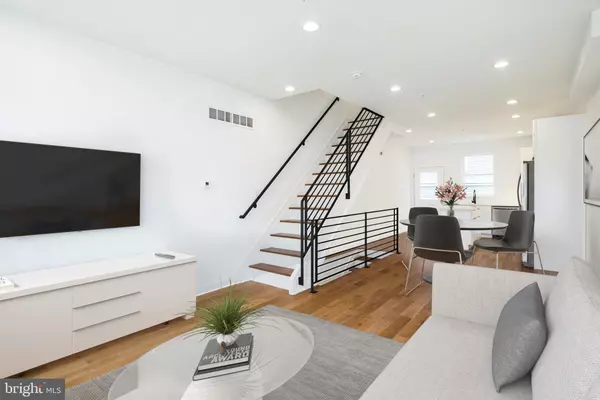For more information regarding the value of a property, please contact us for a free consultation.
523 WINTON ST Philadelphia, PA 19148
Want to know what your home might be worth? Contact us for a FREE valuation!

Our team is ready to help you sell your home for the highest possible price ASAP
Key Details
Sold Price $420,000
Property Type Townhouse
Sub Type End of Row/Townhouse
Listing Status Sold
Purchase Type For Sale
Square Footage 2,000 sqft
Price per Sqft $210
Subdivision Whitman
MLS Listing ID PAPH2077642
Sold Date 02/02/22
Style Straight Thru
Bedrooms 4
Full Baths 3
HOA Y/N N
Abv Grd Liv Area 2,000
Originating Board BRIGHT
Year Built 2021
Annual Tax Amount $689
Tax Year 2021
Lot Size 672 Sqft
Acres 0.02
Lot Dimensions 14.00 x 48.00
Property Description
Welcome to 523 Winton Street! This brand new 3 story home features new hardwood floors, chef's kitchen with modern finishes, 4 large bedrooms, 3 bathrooms, and a spacious rooftop deck that has city-wide views. Upon arrival, you will immediately notice the open floor plan layout with pristine hardwood flooring and recessed lighting throughout the entire home. The front living area leads directly into the updated kitchen in the rear of the home. The chef's kitchen features stainless steel appliances, white quartz countertops, a large island with space for barstool seating, plenty of beautiful white cabinetry for storage and access to the private outdoor patio. Upstairs features two spacious bedrooms and a full bathroom with a custom tiled shower tub. The third floor is home to the primary ensuite with a wet bar right before you walk into the bedroom. The bedroom has tons of space, natural light, closet space and a stunning primary bathroom with dual vanity sink and fully tiled stall shower. This floor also gives access to the spacious rooftop with city-wide views. This rooftop is perfect for relaxing or entertaining guests to enjoy the Center City skyline. 523 Winton Street is close to tons of restaurants, shops, bars and a short distance to Johns Roast Pork and the Delaware River. Schedule your tour today!
Location
State PA
County Philadelphia
Area 19148 (19148)
Zoning RSA5
Rooms
Basement Fully Finished
Interior
Interior Features Combination Dining/Living, Combination Kitchen/Living, Family Room Off Kitchen, Floor Plan - Open, Kitchen - Eat-In, Kitchen - Island, Primary Bath(s), Recessed Lighting, Stall Shower, Tub Shower, Upgraded Countertops, Wet/Dry Bar, Wood Floors
Hot Water Natural Gas
Heating Forced Air
Cooling Central A/C
Equipment Built-In Microwave, Disposal, Dishwasher, Oven - Single, Six Burner Stove, Stainless Steel Appliances, Refrigerator
Appliance Built-In Microwave, Disposal, Dishwasher, Oven - Single, Six Burner Stove, Stainless Steel Appliances, Refrigerator
Heat Source Natural Gas
Exterior
Exterior Feature Patio(s)
Waterfront N
Water Access N
Accessibility None
Porch Patio(s)
Garage N
Building
Story 3
Foundation Other
Sewer Public Sewer
Water Public
Architectural Style Straight Thru
Level or Stories 3
Additional Building Above Grade, Below Grade
New Construction Y
Schools
School District The School District Of Philadelphia
Others
Senior Community No
Tax ID 392098505
Ownership Fee Simple
SqFt Source Assessor
Acceptable Financing Cash, Conventional, FHA, VA
Listing Terms Cash, Conventional, FHA, VA
Financing Cash,Conventional,FHA,VA
Special Listing Condition Standard
Read Less

Bought with James F Roche Jr. • KW Philly
GET MORE INFORMATION




