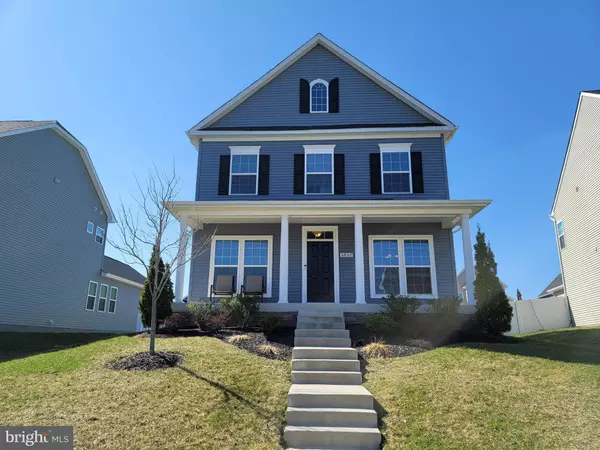For more information regarding the value of a property, please contact us for a free consultation.
6802 LUCE LN Spotsylvania, VA 22553
Want to know what your home might be worth? Contact us for a FREE valuation!

Our team is ready to help you sell your home for the highest possible price ASAP
Key Details
Sold Price $490,000
Property Type Single Family Home
Sub Type Detached
Listing Status Sold
Purchase Type For Sale
Square Footage 3,460 sqft
Price per Sqft $141
Subdivision Courthouse Commons
MLS Listing ID VASP2007696
Sold Date 04/25/22
Style Colonial
Bedrooms 5
Full Baths 3
Half Baths 1
HOA Fees $77/mo
HOA Y/N Y
Abv Grd Liv Area 2,500
Originating Board BRIGHT
Year Built 2017
Annual Tax Amount $2,642
Tax Year 2021
Lot Size 7,105 Sqft
Acres 0.16
Property Description
WHY WAIT TO BUILD WHEN YOU CAN BUY THIS BEAUTIFUL HOME NOW.
This Beautiful well-kept Colonial is only 5 years young. This Amazing Home offers 4 Bedrooms 3 bathrooms and a 2-car attached garage. Upon approaching this home, you will be welcome by an inviting long front porch with a really nice view. Once you enter the house you will noticed that this home is bigger than what it looks. The main level offers an Office a Living Room, a Family Room a Dining area and a gorgeous Open Kitchen with white cabinets, granite counter tops and Stainless-Steel appliances. The upper level offers a primary bedroom with a walk-in closet, full bath with double sink and a stand-up shower with a double shower head. Upstairs you will also find 3 additional bedrooms an extra full bath and for your convenience, the laundry room is located at the bedroom level. Home also has a fully finished basement which offers a large den that can be used as a fifth bedroom (NTC) a full bath and a large Recreation Room with a custom dry bar with granite counter tops and a fridge. Come and see for yourself, You will not be disappointed.
Location
State VA
County Spotsylvania
Zoning MU3
Rooms
Other Rooms Living Room, Dining Room, Primary Bedroom, Bedroom 2, Bedroom 3, Bedroom 4, Kitchen, Family Room, Den, Foyer, Laundry, Office, Recreation Room, Bathroom 2, Bathroom 3, Primary Bathroom
Basement Full, Fully Finished, Interior Access
Interior
Interior Features Attic, Kitchen - Eat-In, Bar, Carpet, Dining Area, Family Room Off Kitchen, Floor Plan - Open, Pantry, Upgraded Countertops, Walk-in Closet(s), Wet/Dry Bar
Hot Water Electric
Heating Central
Cooling Central A/C
Equipment Built-In Microwave, Dishwasher, Disposal, Dryer, Exhaust Fan, Stove, Washer, Water Heater
Fireplace N
Appliance Built-In Microwave, Dishwasher, Disposal, Dryer, Exhaust Fan, Stove, Washer, Water Heater
Heat Source Electric
Laundry Upper Floor
Exterior
Garage Additional Storage Area, Garage Door Opener, Garage - Rear Entry, Inside Access
Garage Spaces 4.0
Fence Partially, Vinyl
Utilities Available Cable TV Available
Waterfront N
Water Access N
Accessibility None
Attached Garage 2
Total Parking Spaces 4
Garage Y
Building
Story 3
Foundation Concrete Perimeter
Sewer Public Sewer
Water Public
Architectural Style Colonial
Level or Stories 3
Additional Building Above Grade, Below Grade
New Construction N
Schools
School District Spotsylvania County Public Schools
Others
Pets Allowed Y
Senior Community No
Tax ID 48E1-52-
Ownership Fee Simple
SqFt Source Assessor
Acceptable Financing Cash, Conventional, FHA, USDA, VA, VHDA
Horse Property N
Listing Terms Cash, Conventional, FHA, USDA, VA, VHDA
Financing Cash,Conventional,FHA,USDA,VA,VHDA
Special Listing Condition Standard
Pets Description No Pet Restrictions
Read Less

Bought with Philip Senkus • INK Homes and Lifestyle, LLC.
GET MORE INFORMATION




