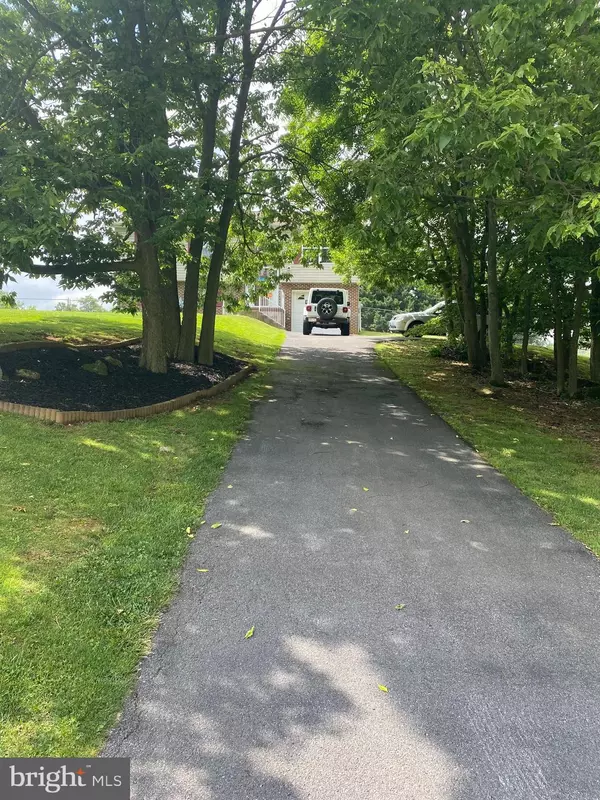For more information regarding the value of a property, please contact us for a free consultation.
374 CANTERBURY DR Martinsburg, WV 25403
Want to know what your home might be worth? Contact us for a FREE valuation!

Our team is ready to help you sell your home for the highest possible price ASAP
Key Details
Sold Price $285,000
Property Type Single Family Home
Sub Type Detached
Listing Status Sold
Purchase Type For Sale
Square Footage 1,410 sqft
Price per Sqft $202
Subdivision Crown Pointe North
MLS Listing ID WVBE2010904
Sold Date 09/02/22
Style Split Foyer
Bedrooms 3
Full Baths 2
HOA Fees $14/ann
HOA Y/N Y
Abv Grd Liv Area 1,170
Originating Board BRIGHT
Year Built 2001
Annual Tax Amount $1,085
Tax Year 2021
Lot Size 0.970 Acres
Acres 0.97
Property Description
Well maintained Split foyer on a beautiful lot almost 1 acre- 3 bedroom/ 2 full bath- with a clear large level fenced backyard offering privacy with a wall of evergreens on rear of property. The extended paved driveway is lined with mature trees. Country kitchen with deck with stairs -Nice rec room and den in lower level. 1 car garage with additional paved parking pad in the front- * OWNER is installing 2nd private full bath added to master suite prior to closing! 3 x 3 fiberglass shower with toilet and vanity- there is room to convert the oversized 1 bath into 2 separate baths. NEW 30 yr architectural shingle roof in 2018- NEW HVAC in 2018! XFINITY HIGH SPEED INTERNET AVAILABLE TOO!Community low restriction HOA with $170 per year ! Well and Septic= no water/sewer bill! conveniently located minutes from 81- between exit 20 and 16
Location
State WV
County Berkeley
Zoning 101
Rooms
Basement Daylight, Partial, Connecting Stairway, Partially Finished
Main Level Bedrooms 3
Interior
Interior Features Breakfast Area, Ceiling Fan(s), Combination Kitchen/Dining, Floor Plan - Open, Kitchen - Country, Kitchen - Eat-In
Hot Water Electric
Heating Heat Pump(s)
Cooling Central A/C
Flooring Carpet, Vinyl
Equipment Dryer, Dishwasher, Microwave, Oven/Range - Electric, Refrigerator, Washer
Fireplace N
Appliance Dryer, Dishwasher, Microwave, Oven/Range - Electric, Refrigerator, Washer
Heat Source Electric
Laundry Lower Floor
Exterior
Exterior Feature Deck(s)
Garage Garage - Front Entry, Garage Door Opener
Garage Spaces 1.0
Fence Rear
Waterfront N
Water Access N
View Mountain, Pasture
Roof Type Architectural Shingle
Accessibility 2+ Access Exits
Porch Deck(s)
Attached Garage 1
Total Parking Spaces 1
Garage Y
Building
Story 2
Foundation Block
Sewer Septic = # of BR
Water Well
Architectural Style Split Foyer
Level or Stories 2
Additional Building Above Grade, Below Grade
New Construction N
Schools
Elementary Schools Hedgesville
Middle Schools Hedgesville
High Schools Hedgesville
School District Berkeley County Schools
Others
Senior Community No
Tax ID 02 13N005900000000
Ownership Fee Simple
SqFt Source Assessor
Acceptable Financing Cash, Conventional, FHA, VA, USDA, Bank Portfolio
Listing Terms Cash, Conventional, FHA, VA, USDA, Bank Portfolio
Financing Cash,Conventional,FHA,VA,USDA,Bank Portfolio
Special Listing Condition Standard
Read Less

Bought with Charity M Greenfield • Weichert Realtors - Blue Ribbon
GET MORE INFORMATION




