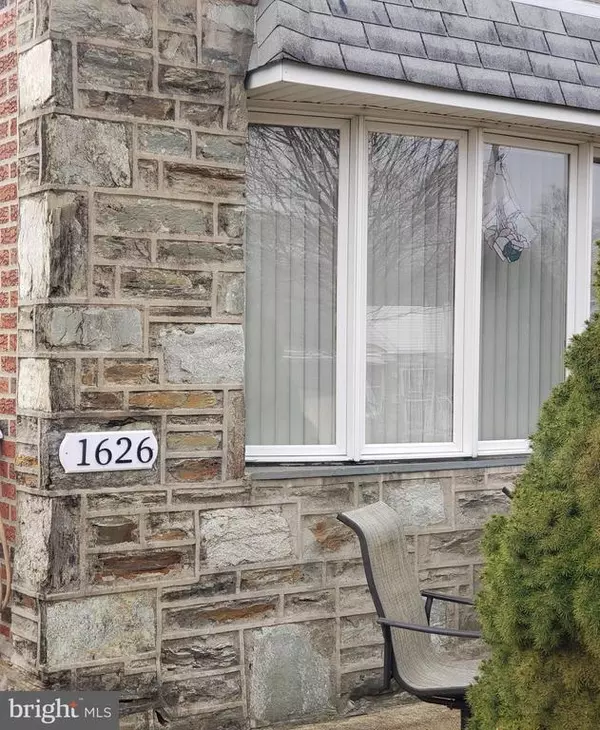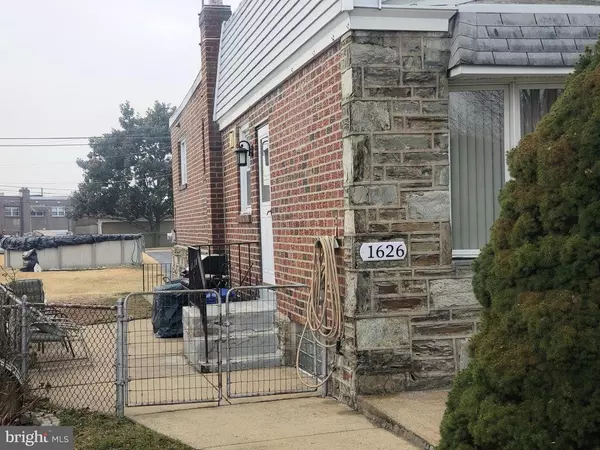For more information regarding the value of a property, please contact us for a free consultation.
1626 PLACID ST Philadelphia, PA 19152
Want to know what your home might be worth? Contact us for a FREE valuation!

Our team is ready to help you sell your home for the highest possible price ASAP
Key Details
Sold Price $249,000
Property Type Single Family Home
Sub Type Twin/Semi-Detached
Listing Status Sold
Purchase Type For Sale
Square Footage 1,066 sqft
Price per Sqft $233
Subdivision Bells Corner
MLS Listing ID PAPH974666
Sold Date 03/25/21
Style Raised Ranch/Rambler
Bedrooms 3
Full Baths 1
Half Baths 1
HOA Y/N N
Abv Grd Liv Area 1,066
Originating Board BRIGHT
Year Built 1957
Annual Tax Amount $3,046
Tax Year 2020
Lot Size 9,449 Sqft
Acres 0.22
Lot Dimensions 24.13 x 182.57
Property Description
Welcome home to this 3 bedroom, 1.5 bathroom classic Philly raised ranch twin in the desirable Bells Corner neighborhood! This super clean, well maintained property is located on a quiet one-way street. Where you have a beautiful view of the street and park. It features a large bay window that ill brighten your living and dining room areas. Kitchen features appliances as well as access to your front patio area so you enjoy the warmer months outdoors. Your 3 bedroom are perfectly sized with wall to wall carpets and ample closet space, with main bathroom only a few steps away! Downstairs you will find a fully finished basement with cedar closet, powder room , laundry area and access to your beautiful backyard and garage. That is right , no need to find street parking with your own garage , with interior access and a private driveway!! And a just a short walk away from Penny Pack park!
Location
State PA
County Philadelphia
Area 19152 (19152)
Zoning RSA3
Rooms
Basement Partial
Main Level Bedrooms 3
Interior
Hot Water 60+ Gallon Tank
Heating Forced Air
Cooling Central A/C
Heat Source Natural Gas
Exterior
Garage Inside Access
Garage Spaces 1.0
Waterfront N
Water Access N
Accessibility None
Attached Garage 1
Total Parking Spaces 1
Garage Y
Building
Story 1
Sewer Public Septic
Water Public
Architectural Style Raised Ranch/Rambler
Level or Stories 1
Additional Building Above Grade, Below Grade
New Construction N
Schools
School District The School District Of Philadelphia
Others
Senior Community No
Tax ID 562247100
Ownership Fee Simple
SqFt Source Assessor
Special Listing Condition Standard
Read Less

Bought with Monica A Flores • Keller Williams Real Estate-Langhorne
GET MORE INFORMATION




