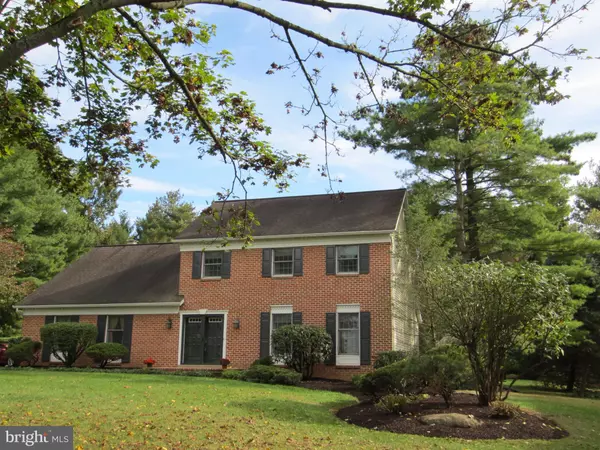For more information regarding the value of a property, please contact us for a free consultation.
438 CHOWNING PL Lancaster, PA 17601
Want to know what your home might be worth? Contact us for a FREE valuation!

Our team is ready to help you sell your home for the highest possible price ASAP
Key Details
Sold Price $320,000
Property Type Single Family Home
Sub Type Detached
Listing Status Sold
Purchase Type For Sale
Square Footage 2,800 sqft
Price per Sqft $114
Subdivision Wetherburn
MLS Listing ID PALA141476
Sold Date 01/15/20
Style Colonial
Bedrooms 4
Full Baths 2
Half Baths 1
HOA Y/N N
Abv Grd Liv Area 2,138
Originating Board BRIGHT
Year Built 1979
Annual Tax Amount $5,503
Tax Year 2020
Lot Size 0.650 Acres
Acres 0.65
Property Description
Location, Location, Location! One owner home - large brick Colonial on lovely large interior lot in desirable original Wetherburn! Chowning Place is a quiet street with no through-traffic - this house is situated back from road to allow large front yard; also has huge level backyard and mature shade. Traditional Colonial with 4 spacious bedrooms and 2 full baths upstairs; main level has living room, family room with woodstove insert fireplace, powder room and screened porch overlooking large private backyard. Lower level mostly finished with lovely 2nd family room. Improvements over the years include enlarged formal dining room, expanded upper floor with dormer, economical and efficient geothermal heat (with all-inclusive warranty through 2025!) and reverse osmosis water filtration systems. Don't miss this great opportunity to live in one of Manheim Twp's most desirable neighborhoods, original Wetherburn!
Location
State PA
County Lancaster
Area Manheim Twp (10539)
Zoning RESIDENTIAL
Direction North
Rooms
Other Rooms Living Room, Dining Room, Primary Bedroom, Bedroom 2, Bedroom 3, Bedroom 4, Kitchen, Family Room, Basement, Full Bath, Half Bath, Screened Porch
Basement Full, Heated, Improved, Interior Access, Partially Finished, Shelving, Sump Pump
Interior
Interior Features Attic, Breakfast Area, Built-Ins, Carpet, Ceiling Fan(s), Chair Railings, Family Room Off Kitchen, Floor Plan - Traditional, Formal/Separate Dining Room, Kitchen - Eat-In, Kitchen - Island, Laundry Chute, Primary Bath(s), Skylight(s), Tub Shower, Walk-in Closet(s), Water Treat System, Window Treatments, Wood Floors, Stove - Wood, Crown Moldings, Dining Area
Hot Water Electric
Heating Baseboard - Electric, Heat Pump(s), Other
Cooling Central A/C, Geothermal, Heat Pump(s)
Flooring Carpet
Fireplaces Number 1
Fireplaces Type Insert, Wood
Equipment Dishwasher, Microwave, Oven/Range - Electric, Refrigerator, Stove, Washer, Water Conditioner - Owned, Water Heater, Built-In Microwave, Disposal, Dryer, Oven - Wall, Stainless Steel Appliances
Fireplace Y
Window Features Replacement,Double Pane,Casement,Energy Efficient,Screens,Skylights
Appliance Dishwasher, Microwave, Oven/Range - Electric, Refrigerator, Stove, Washer, Water Conditioner - Owned, Water Heater, Built-In Microwave, Disposal, Dryer, Oven - Wall, Stainless Steel Appliances
Heat Source Electric, Other
Exterior
Exterior Feature Patio(s), Porch(es), Screened
Garage Garage - Side Entry, Inside Access
Garage Spaces 2.0
Utilities Available Electric Available, Phone Available, Phone Connected, Sewer Available
Waterfront N
Water Access N
Roof Type Composite
Accessibility None
Porch Patio(s), Porch(es), Screened
Road Frontage Public
Attached Garage 2
Total Parking Spaces 2
Garage Y
Building
Lot Description Backs to Trees, Front Yard, Landscaping, Level, No Thru Street, Open, Partly Wooded, Rear Yard, SideYard(s)
Story 2
Sewer Public Sewer
Water Well
Architectural Style Colonial
Level or Stories 2
Additional Building Above Grade, Below Grade
New Construction N
Schools
Middle Schools Manheim Township
High Schools Manheim Township
School District Manheim Township
Others
Senior Community No
Tax ID 390-30754-0-0000
Ownership Fee Simple
SqFt Source Assessor
Security Features Smoke Detector
Acceptable Financing Cash, Conventional, FHA, VA
Listing Terms Cash, Conventional, FHA, VA
Financing Cash,Conventional,FHA,VA
Special Listing Condition Standard
Read Less

Bought with Daniel Rickard Guy McRorie • Keller Williams Philadelphia
GET MORE INFORMATION




