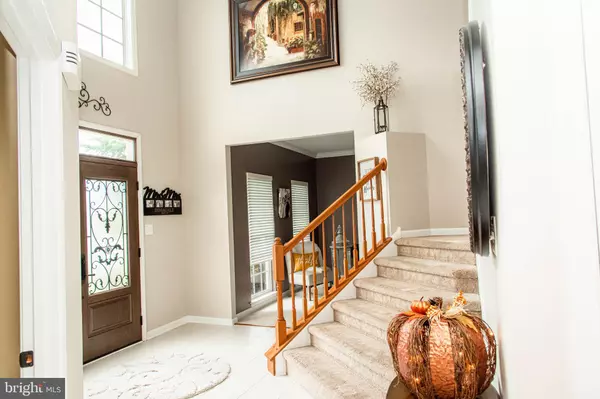For more information regarding the value of a property, please contact us for a free consultation.
751 SHERWOOD DR Williamstown, NJ 08094
Want to know what your home might be worth? Contact us for a FREE valuation!

Our team is ready to help you sell your home for the highest possible price ASAP
Key Details
Sold Price $475,000
Property Type Single Family Home
Sub Type Detached
Listing Status Sold
Purchase Type For Sale
Square Footage 2,762 sqft
Price per Sqft $171
Subdivision Chestnut Green
MLS Listing ID NJGL2005016
Sold Date 01/18/22
Style Colonial
Bedrooms 4
Full Baths 2
Half Baths 2
HOA Y/N N
Abv Grd Liv Area 2,762
Originating Board BRIGHT
Year Built 2003
Annual Tax Amount $10,536
Tax Year 2020
Lot Size 10,455 Sqft
Acres 0.24
Lot Dimensions 85.00 x 123.00
Property Description
Welcome Home to 751 Sherwood located in the desirable Chestnut Green development. This home has everything you have been looking for. As you pull up you will immediately be drawn to the beautiful well kept landscaping that the sellers have taken much pride in. As you enter through the front double doors you can't help but notice the breath taking two story foyer with a retractable chandelier, and ceramic tile flooring. To the left is the Formal Living Room that flows nicely into your beautiful Formal Dining room with high tray ceilings, crown molding and shadow boxes. The Kitchen is every chef's dream as it boasts granite countertops, tile backsplash, ceramic tile flooring, stainless steel appliances, lots of cabinet space, butler's pantry, and large island seating for two. The kitchen gives you the open concept feel to the Sunroom and Family Room. The Sunroom has a gorgeous view of the backyard with custom patio pavers perfect for entertaining family and friends and the Family Room is just what you need for those cozy nights to snuggle up on the couch with the electric fireplace on. A half bathroom is just down the hall and this completes the first floor. As you head up the winding staircase the spacious Primary Bedroom offers tray ceilings, custom walk in closet, hardwood floors and a custom shower stall. Just a few short steps down the hall is three additional generous size bedrooms all with custom closets and lighting, ceiling fans and a full bathroom. This completes the second floor. Let's not forget the Fully Finished Basement with Hardwood Floors and a half Bathroom. This home checks off a lot of boxes buyers have been looking for. The home has been freshly painted throughout, new Central Air unit has been installed upstairs, and Family Room carpet less than a year old. Make your appointment today!
Location
State NJ
County Gloucester
Area Monroe Twp (20811)
Zoning R
Rooms
Other Rooms Living Room, Dining Room, Primary Bedroom, Bedroom 2, Bedroom 3, Bedroom 4, Kitchen, Family Room, Other, Attic
Basement Fully Finished
Interior
Interior Features Kitchen - Island, Butlers Pantry, Kitchen - Eat-In, Attic, Carpet, Ceiling Fan(s), Crown Moldings, Family Room Off Kitchen, Formal/Separate Dining Room, Pantry, Primary Bath(s), Recessed Lighting, Stall Shower, Upgraded Countertops, Walk-in Closet(s), Dining Area, Wood Floors
Hot Water Natural Gas
Heating Forced Air
Cooling Central A/C
Flooring Ceramic Tile, Hardwood, Carpet
Fireplaces Number 1
Fireplaces Type Electric
Equipment Oven - Self Cleaning, Dishwasher, Disposal, Built-In Microwave, Built-In Range, Oven/Range - Gas, Refrigerator, Stainless Steel Appliances, Water Heater, Washer
Fireplace Y
Appliance Oven - Self Cleaning, Dishwasher, Disposal, Built-In Microwave, Built-In Range, Oven/Range - Gas, Refrigerator, Stainless Steel Appliances, Water Heater, Washer
Heat Source Natural Gas
Laundry Lower Floor
Exterior
Exterior Feature Patio(s)
Garage Garage - Front Entry, Garage Door Opener, Inside Access
Garage Spaces 6.0
Fence Fully, Wood
Waterfront N
Water Access N
Roof Type Shingle,Pitched
Accessibility None
Porch Patio(s)
Attached Garage 2
Total Parking Spaces 6
Garage Y
Building
Lot Description Front Yard, Rear Yard, SideYard(s)
Story 2
Foundation Concrete Perimeter
Sewer Public Sewer
Water Public
Architectural Style Colonial
Level or Stories 2
Additional Building Above Grade, Below Grade
Structure Type 9'+ Ceilings,Tray Ceilings
New Construction N
Schools
School District Monroe Township Public Schools
Others
Senior Community No
Tax ID 11-12103-00006
Ownership Fee Simple
SqFt Source Assessor
Security Features Security System
Acceptable Financing Conventional, VA, FHA, Cash
Listing Terms Conventional, VA, FHA, Cash
Financing Conventional,VA,FHA,Cash
Special Listing Condition Standard
Read Less

Bought with Samara Henry • EXP Realty, LLC
GET MORE INFORMATION




