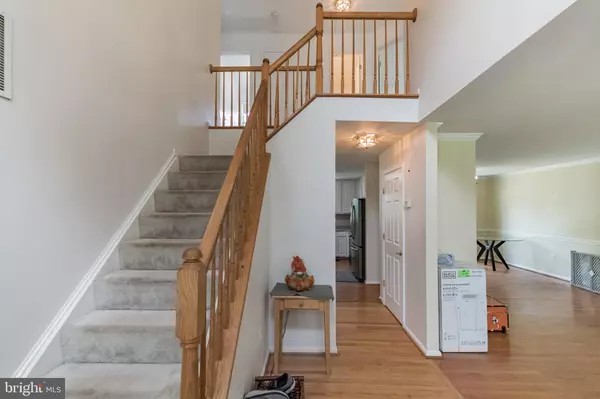For more information regarding the value of a property, please contact us for a free consultation.
5417 QUANCE LN Woodbridge, VA 22193
Want to know what your home might be worth? Contact us for a FREE valuation!

Our team is ready to help you sell your home for the highest possible price ASAP
Key Details
Sold Price $560,000
Property Type Single Family Home
Sub Type Detached
Listing Status Sold
Purchase Type For Sale
Square Footage 3,434 sqft
Price per Sqft $163
Subdivision Dale City
MLS Listing ID VAPW2005018
Sold Date 09/13/21
Style Colonial
Bedrooms 5
Full Baths 3
Half Baths 1
HOA Y/N N
Abv Grd Liv Area 2,562
Originating Board BRIGHT
Year Built 1998
Annual Tax Amount $5,795
Tax Year 2021
Lot Size 0.598 Acres
Acres 0.6
Property Description
Welcome home to this beautiful Classic 5 bedroom, 3.5 bathroom Colonial situated on a quiet cul-de-sac in Dale City! Beautifully landscaped with foundational bushes, arborvitae trees, a spacious well kept front lawn and .6 acres of land. Enjoy peaceful mornings on your large covered front porch as you sip your favorite warm beverage! Walk into a light and bright two story foyer with convenient coat closet and hardwood floors that flow throughout the main level. The interior features a large living room with floor to ceiling windows, crown molding, and stately pillars that frame the entryway into the dining area. Entertain guests easily in the formal dining room that features chair railing and 5 light brass colored chandelier. The spacious kitchen features plenty of cabinet and counter space, which includes a center island. Also features a deep sink with window view, built in workstation with drawers, and all stainless steel appliances including a triple door fridge. Enjoy everyday meals in the neighboring breakfast nook with glass chandelier and serene green view into the backyard through the large bay windows. Relax afterwards in the family room with cooling ceiling fan and easy access to the backyard through the glass door. Half bath completes the level. Escape to the main bedroom suite that features plush carpeting, cooling ceiling fan, and an en-suite bathroom that includes a soaking tub, separate stall shower, and dual sink vanity. Separate vanity area with large mirror and room for a chair is just outside the en-suite for easier mornings! Three bedrooms on the upper level all feature ceiling fans and plush carpeting. Convenient laundry room on upper level with a full size washer and dryer. Hall bath completes the level. The fully finished, freshly painted walk out basement features plush carpeting and a large space, perfect for additional area or rec room. A bedroom and full bathroom complete the level. Easily entertain in the warmer months on the back deck over looking the large fenced yard. You'll have plenty of space to park on the long driveway and attached two car garage. Easy access to 95, 66, shopping, dining, walk to Dar Al-Noor Islamic Community Center & Mosque and Penn Elementary. You do not want to miss this one!
Location
State VA
County Prince William
Zoning A1
Rooms
Basement Fully Finished
Interior
Interior Features Breakfast Area, Carpet, Chair Railings, Crown Moldings, Dining Area, Floor Plan - Traditional, Kitchen - Eat-In, Kitchen - Island, Primary Bath(s), Formal/Separate Dining Room, Soaking Tub, Tub Shower, Stall Shower, Wood Floors
Hot Water Natural Gas
Heating Forced Air
Cooling Central A/C
Equipment Built-In Microwave, Dryer, Washer, Dishwasher, Disposal, Humidifier, Refrigerator, Icemaker, Range Hood, Oven/Range - Gas
Appliance Built-In Microwave, Dryer, Washer, Dishwasher, Disposal, Humidifier, Refrigerator, Icemaker, Range Hood, Oven/Range - Gas
Heat Source Natural Gas
Exterior
Exterior Feature Porch(es), Deck(s)
Garage Garage - Front Entry
Garage Spaces 2.0
Fence Rear, Privacy, Wood
Waterfront N
Water Access N
Accessibility None
Porch Porch(es), Deck(s)
Attached Garage 2
Total Parking Spaces 2
Garage Y
Building
Story 3
Sewer Public Sewer
Water Public
Architectural Style Colonial
Level or Stories 3
Additional Building Above Grade, Below Grade
New Construction N
Schools
School District Prince William County Public Schools
Others
Senior Community No
Tax ID 8093-50-3447
Ownership Fee Simple
SqFt Source Assessor
Special Listing Condition Standard
Read Less

Bought with Lenwood A Johnson • Keller Williams Realty
GET MORE INFORMATION




