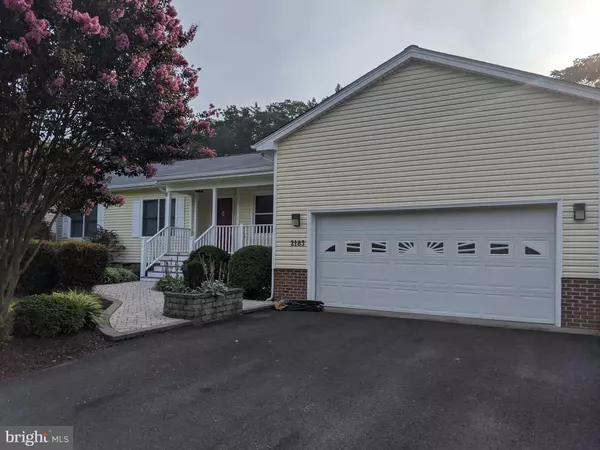For more information regarding the value of a property, please contact us for a free consultation.
2183 SEBASTIAN RD Fredericksburg, VA 22405
Want to know what your home might be worth? Contact us for a FREE valuation!

Our team is ready to help you sell your home for the highest possible price ASAP
Key Details
Sold Price $320,000
Property Type Single Family Home
Sub Type Detached
Listing Status Sold
Purchase Type For Sale
Square Footage 1,478 sqft
Price per Sqft $216
Subdivision Kendallwood Estates
MLS Listing ID VAST224770
Sold Date 10/09/20
Style Ranch/Rambler
Bedrooms 3
Full Baths 2
HOA Y/N N
Abv Grd Liv Area 1,478
Originating Board BRIGHT
Year Built 1988
Annual Tax Amount $2,363
Tax Year 2020
Lot Size 0.310 Acres
Acres 0.31
Property Description
This is a must see!!!! Not just your average Rancher style home, but so much more. Your very first impression when pulling in the driveway is the, newly mulched landscaping, with a short paver path to the sidewalk, and decorative retaining/landscaping rock. The covered front porch is very inviting and spacious. You will also notice the new asphalt roof and freshly power washed vinyl siding structure sitting on a brick and mortar crawl space foundation. This home possesses hardwood floors throughout with tiled floors in the bathrooms and smoke detectors located in each room. The master bedroom contains two closets and a master bath that has a private entrance to the bathtub and toilet area, separating it from the sink area. Granite counter tops can be found in the hallway bathroom and the L shaped kitchen. The kitchen contains a flat top range with a double oven and a refrigerator/freezer combo with an ice maker that is not hooked up to water. The dining room/living combo (surrounding the kitchen) is placed under a cathedral ceiling, making it very spacious. There is a large screened-in porch off the dining room with a cathedral/wood beamed ceiling, two ceiling fans and electrical outlets which sits next to the outdoor deck possessing a retractable awning. Several deck boards have recently been replaced and need to be exposed before staining (stain has been left in garage). Both are surrounded with matching lattice. The bonus room (with a large gas fireplace) can be accessed from the deck or a short hallway from the living room, where a built-in hall bench is located. The washer/dryer hook ups (machines do not convey) are located in the bedroom hallway which also includes built in cabinets that set above the units. A very spacious double car garage (514 square feet) with an eleven-foot ceiling can be accessed from inside the house or driveway with remotes. There are custom built storage shelves on both sides of the garage, high on the walls leaving plenty of storage room at floor level. The backyard can be accessed from the screen porch and deck area via six feet wide stairs. The backyard is enclosed by a custom-built, sturdy, wood/wire fence and possess a circular paver patio and a 16 by 8 foot shed containing front double wide doors with ramp access and a single side door. This home is minutes away from downtown Fredericksburg, two commuter train lots, and the local YMCA.
Location
State VA
County Stafford
Zoning R1
Direction West
Rooms
Other Rooms Living Room, Dining Room, Primary Bedroom, Bedroom 2, Kitchen, Bedroom 1, Great Room, Laundry, Bathroom 2, Primary Bathroom, Screened Porch
Main Level Bedrooms 3
Interior
Interior Features Built-Ins, Ceiling Fan(s), Combination Dining/Living, Crown Moldings
Hot Water Electric
Heating Heat Pump(s)
Cooling Central A/C, Heat Pump(s)
Flooring Hardwood
Fireplaces Number 1
Fireplaces Type Gas/Propane
Equipment Dishwasher
Furnishings No
Fireplace Y
Appliance Dishwasher
Heat Source Electric
Laundry Hookup
Exterior
Exterior Feature Deck(s), Screened, Roof
Garage Additional Storage Area, Built In, Garage - Front Entry, Garage Door Opener, Inside Access, Oversized
Garage Spaces 2.0
Fence Split Rail, Wire
Utilities Available Cable TV, Electric Available
Waterfront N
Water Access N
View Street, Trees/Woods
Roof Type Asphalt
Street Surface Black Top
Accessibility None
Porch Deck(s), Screened, Roof
Road Frontage State
Attached Garage 2
Total Parking Spaces 2
Garage Y
Building
Lot Description Front Yard, Landscaping, Partly Wooded, Rear Yard
Story 1
Foundation Brick/Mortar
Sewer Public Septic
Water Public
Architectural Style Ranch/Rambler
Level or Stories 1
Additional Building Above Grade, Below Grade
Structure Type Dry Wall,Cathedral Ceilings,Beamed Ceilings
New Construction N
Schools
School District Stafford County Public Schools
Others
Senior Community No
Tax ID 54-T-3-A-80
Ownership Fee Simple
SqFt Source Assessor
Acceptable Financing Cash, Conventional, FHA, VA
Listing Terms Cash, Conventional, FHA, VA
Financing Cash,Conventional,FHA,VA
Special Listing Condition Standard
Read Less

Bought with Courtney L. Schroeder • Ulta Realty, LLC
GET MORE INFORMATION




