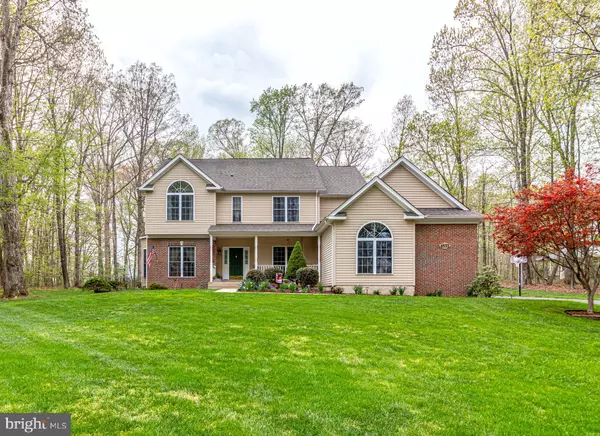For more information regarding the value of a property, please contact us for a free consultation.
4533 ROSEMOUNT LN Catlett, VA 20119
Want to know what your home might be worth? Contact us for a FREE valuation!

Our team is ready to help you sell your home for the highest possible price ASAP
Key Details
Sold Price $700,000
Property Type Single Family Home
Sub Type Detached
Listing Status Sold
Purchase Type For Sale
Square Footage 3,876 sqft
Price per Sqft $180
Subdivision Rosemount
MLS Listing ID VAFQ169884
Sold Date 05/28/21
Style Colonial
Bedrooms 4
Full Baths 4
Half Baths 1
HOA Y/N N
Abv Grd Liv Area 2,976
Originating Board BRIGHT
Year Built 2001
Annual Tax Amount $5,507
Tax Year 2020
Lot Size 2.466 Acres
Acres 2.47
Property Description
This is the one you have been waiting for! Gorgeous 3 Car Garage Colonial on 2.5 Acres with 4 Beds and 4.5 Baths! NO HOA, Original Owners, and meticulously maintained. Pride of homeownership shows throughout! Located at the end of a no thru street with a sweeping paved driveway leading to the 3 car side loading garage. Stamped concrete patio walkway, beautiful landscaping, well manicured lawn, colorful tree variety, and a cozy front porch compliments this awesome brick front home. Walking in you're invited by the soaring 2 story foyer with hardwoods throughout most of the main level. Spacious Formal Dining Room, Office/Study, large eat-in Kitchen with center island, laundry room, and family room with fireplace. Kitchen has updated granite countertops, new cooktop, S/S Fridge and Dishwasher, tons of counter and cabinet space, corner sink with double windows, under cabinet lighting, and deck access. **Both HVAC units replaced with Carrier Infinity Series in 2012** Upper Level access from the wooded 2 way staircase provides 4 great sized bedrooms, and 3 Full baths! 2 bedrooms share the Jack & Jill bathroom, 3rd bedroom (princess suite) offers an en-suite full bath, and the Primary bedroom boasts vaulted ceiling, huge full bath with dual vanities, custom walk in closet organizer, and bonus storage/safe room! Entertain, workout, or relax in the fully finished walk up basement. Rec room, Wet Bar, Den area, Office/Gym, Full Bath, and Storage room gives this basement something for everyone. Situated on just shy of 2.5 private acres with mature trees, storage shed, tranquil patio, large deck, and plenty of usable space on the front, side, and backyard of this property. Very close to Gainesville, Warrenton, Vint Hill, Rt.29, 605, Wegmans, Wineries & Breweries, Parks, Schools, and Shopping Centers!! 3D Virtual Tour Link https://my.matterport.com/show/?m=WKV2UGRqVDz and VIDEO Link https://www.aryeo.com/v2/4533-rosemount-ln-catlett-va-20119-us-756854/unbranded
Location
State VA
County Fauquier
Zoning R1
Rooms
Basement Fully Finished, Improved, Outside Entrance, Walkout Level
Interior
Interior Features Ceiling Fan(s), Crown Moldings, Double/Dual Staircase, Family Room Off Kitchen, Floor Plan - Traditional, Kitchen - Eat-In, Kitchen - Gourmet, Kitchen - Island, Recessed Lighting, Upgraded Countertops, Walk-in Closet(s), Wood Floors
Hot Water Natural Gas
Heating Forced Air
Cooling Central A/C
Flooring Carpet, Ceramic Tile, Hardwood
Fireplaces Number 1
Fireplaces Type Gas/Propane
Equipment Cooktop, Dishwasher, Dryer, Humidifier, Oven - Wall, Refrigerator, Stainless Steel Appliances, Washer
Fireplace Y
Appliance Cooktop, Dishwasher, Dryer, Humidifier, Oven - Wall, Refrigerator, Stainless Steel Appliances, Washer
Heat Source Natural Gas
Laundry Main Floor
Exterior
Exterior Feature Patio(s), Porch(es)
Parking Features Garage - Side Entry, Garage Door Opener, Oversized
Garage Spaces 3.0
Water Access N
View Trees/Woods
Accessibility None
Porch Patio(s), Porch(es)
Attached Garage 3
Total Parking Spaces 3
Garage Y
Building
Lot Description Backs to Trees, Front Yard, Level, No Thru Street, Private, Partly Wooded
Story 3
Sewer On Site Septic
Water Well
Architectural Style Colonial
Level or Stories 3
Additional Building Above Grade, Below Grade
New Construction N
Schools
Elementary Schools Greenville
Middle Schools Auburn
High Schools Kettle Run
School District Fauquier County Public Schools
Others
Senior Community No
Tax ID 7914-06-0389
Ownership Fee Simple
SqFt Source Assessor
Special Listing Condition Standard
Read Less

Bought with Rebecca M Miller • Piedmont Fine Properties
GET MORE INFORMATION




