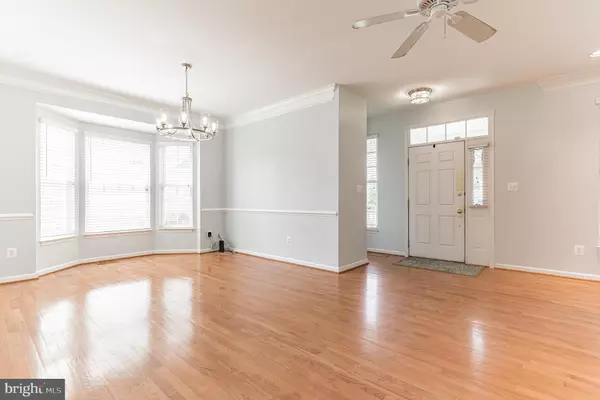For more information regarding the value of a property, please contact us for a free consultation.
43053 EDGEWATER ST Chantilly, VA 20152
Want to know what your home might be worth? Contact us for a FREE valuation!

Our team is ready to help you sell your home for the highest possible price ASAP
Key Details
Sold Price $736,000
Property Type Single Family Home
Sub Type Detached
Listing Status Sold
Purchase Type For Sale
Square Footage 2,602 sqft
Price per Sqft $282
Subdivision South Riding
MLS Listing ID VALO2025444
Sold Date 07/15/22
Style Colonial
Bedrooms 3
Full Baths 3
Half Baths 1
HOA Fees $103/mo
HOA Y/N Y
Abv Grd Liv Area 2,084
Originating Board BRIGHT
Year Built 2002
Annual Tax Amount $5,897
Tax Year 2022
Lot Size 8,276 Sqft
Acres 0.19
Property Description
Welcome home to this beautiful picturesque Colonial in sought after South Riding. Beautifully landscaped with foundational shrubs, bushes, and trees arranged symmetrically on either side of the center walkway in a well manicured front lawn. Walk up to your welcoming front porch, and into a light and bright foyer that features a half bath, convenient coat closet, and hardwood floors that flow throughout. You'll have plenty of space for you and your family to grow in this 3 bedroom, 3.5 bath single family home. The spacious living room features recessed lighting, crown molding, and a ceiling fan. Entertain guests easily in the formal dining room that features crown molding, chair railing, large bay window, and a contemporary centerpiece chandelier. The kitchen features plenty of counter and cabinet space, recessed lighting, and a connected island with barstool seating and a double sink with detachable faucet. Also features a closet pantry, and stainless steel appliances, including a four door fridge with ice maker! Enjoy everyday meals in the neighboring breakfast nook with a cooling ceiling fan and peaceful view through the large window. Relax afterwards in the family room with corner windows and a cozy gas fireplace with mantel. Take the stairs to the upper level and main bedroom suite that features a vaulted ceiling, and walk-in closet. Also features an en-suite bathroom with dual sink vanity, soaking tub, and stall shower. Both bedrooms on the same level feature great views, oversized windows, and large closets. Upper level also features a bath with dual tub shower combo with double shower rod. Convenient full size LG washer and dryer completes the level. The finished basement features recessed lighting, cooling ceiling fan, and a wide open space - perfect for additional living space or rec room! Also features a kitchenette area with fridge and cupboards, plus an extra room, great for use as a home office. Full size bath completes the level. The blinds throughout the house are custom made for the windows by Hunter Douglas. Take a break in your fully fenced in backyard that features a screened in back deck with cooling ceiling fan plus an uncovered back deck - the perfect combination for a summertime BBQ or brunch with friends! Backyard also features a spacious patio and beautifully landscaped lawn with shrubs. Never worry about parking with the detached garage and driveway. Enjoy everything South Riding has to offer including 5 pools, playgrounds, neighborhood parks, tennis courts, volley balls courts, basketball courts, ballfields, Disc Golf, Dog Parks, Fishing Pier, Trails, Community Events and many common areas. Conveniently located to major commuter routes including community bus to metro, shops, restaurants, and Cox Farm all only minutes away. You will love living here - do not miss out on this one!
Location
State VA
County Loudoun
Zoning PDH4
Rooms
Basement Fully Finished, Walkout Stairs
Interior
Interior Features Breakfast Area, Ceiling Fan(s), Chair Railings, Crown Moldings, Dining Area, Family Room Off Kitchen, Floor Plan - Open, Kitchen - Island, Primary Bath(s), Recessed Lighting, Soaking Tub, Stall Shower, Tub Shower, Walk-in Closet(s), Wood Floors, 2nd Kitchen
Hot Water Natural Gas
Heating Forced Air
Cooling Central A/C
Fireplaces Number 1
Fireplaces Type Mantel(s)
Equipment Dryer, Washer, Dishwasher, Disposal, Refrigerator, Stove, Built-In Microwave
Fireplace Y
Appliance Dryer, Washer, Dishwasher, Disposal, Refrigerator, Stove, Built-In Microwave
Heat Source Electric
Laundry Has Laundry
Exterior
Exterior Feature Brick, Deck(s), Enclosed, Patio(s)
Garage Garage Door Opener
Garage Spaces 2.0
Fence Rear
Amenities Available Baseball Field, Basketball Courts, Club House, Common Grounds, Community Center, Convenience Store, Day Care, Fitness Center, Golf Course, Golf Course Membership Available, Jog/Walk Path, Picnic Area, Pool - Outdoor, Soccer Field, Tennis Courts, Tot Lots/Playground, Volleyball Courts
Waterfront N
Water Access N
Accessibility None
Porch Brick, Deck(s), Enclosed, Patio(s)
Total Parking Spaces 2
Garage Y
Building
Story 3
Foundation Other
Sewer Public Sewer
Water Public
Architectural Style Colonial
Level or Stories 3
Additional Building Above Grade, Below Grade
New Construction N
Schools
School District Loudoun County Public Schools
Others
Pets Allowed Y
HOA Fee Include Pool(s),Road Maintenance,Snow Removal,Trash
Senior Community No
Tax ID 129255213000
Ownership Fee Simple
SqFt Source Assessor
Special Listing Condition Standard
Pets Description Case by Case Basis
Read Less

Bought with rajesh cheruku • Ikon Realty - Ashburn
GET MORE INFORMATION




