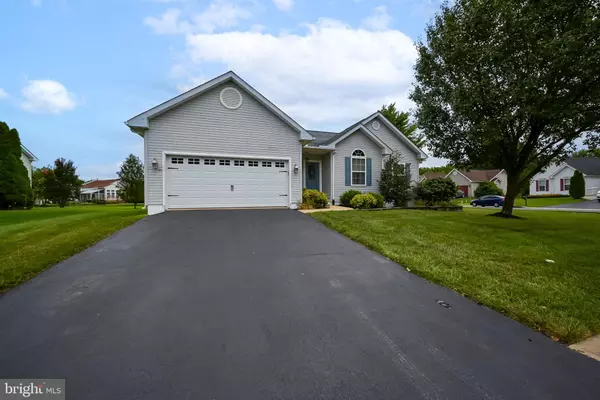For more information regarding the value of a property, please contact us for a free consultation.
212 NIOBRARA LN Bear, DE 19701
Want to know what your home might be worth? Contact us for a FREE valuation!

Our team is ready to help you sell your home for the highest possible price ASAP
Key Details
Sold Price $430,000
Property Type Single Family Home
Sub Type Detached
Listing Status Sold
Purchase Type For Sale
Square Footage 2,400 sqft
Price per Sqft $179
Subdivision Chandeleur Woods
MLS Listing ID DENC2029154
Sold Date 09/21/22
Style Ranch/Rambler
Bedrooms 3
Full Baths 2
HOA Fees $12/ann
HOA Y/N Y
Abv Grd Liv Area 1,825
Originating Board BRIGHT
Year Built 1997
Annual Tax Amount $2,400
Tax Year 2021
Lot Size 10,454 Sqft
Acres 0.24
Lot Dimensions 118.50 x 88.90
Property Description
Looking for one floor living? Welcome to this beautiful ranch home located in the quiet community of Chandeleur Woods. This wonderfully maintained 1 owner ranch home features 3 bedrooms, 2 full baths, 2 car garage, finished basement, screened porch and in-ground pool. Upon entering you will find a spacious family room with beautiful hardwood floors adjacent to the dining room and the kitchen which also features hardwood flooring, pantry, kitchen island, and stainless appliances. The dining room has a slider which leads out to the relaxing screen porch with trex composite flooring overlooking the refreshing 16 x 32 in-ground pool with a pond view. The generous size bedrooms all feature, you guessed it, hardwood flooring with a master bath in the master suite. Need more room and storage? How about the partially finished 25 x23 basement along with a huge amount of unfinished storage. Adding to this move-in ready home is beautiful landscaping, main floor laundry, corner lot, and conveniently located near Rt. 1, I95, Lums Pond State Park, and plenty of shopping. PUT THIS ONE ON YOUR TOUR TODAY!
Location
State DE
County New Castle
Area Newark/Glasgow (30905)
Zoning NC10
Rooms
Other Rooms Dining Room, Bedroom 2, Bedroom 3, Kitchen, Family Room, Basement, Bedroom 1, Screened Porch
Basement Partially Finished
Main Level Bedrooms 3
Interior
Hot Water Electric
Heating Forced Air
Cooling Central A/C
Flooring Hardwood
Heat Source Natural Gas
Laundry Main Floor
Exterior
Garage Garage - Front Entry, Inside Access
Garage Spaces 2.0
Pool In Ground
Waterfront N
Water Access N
Accessibility None
Attached Garage 2
Total Parking Spaces 2
Garage Y
Building
Story 1
Foundation Concrete Perimeter
Sewer Public Sewer
Water Public
Architectural Style Ranch/Rambler
Level or Stories 1
Additional Building Above Grade, Below Grade
New Construction N
Schools
School District Colonial
Others
Senior Community No
Tax ID 11-034.30-045
Ownership Fee Simple
SqFt Source Assessor
Acceptable Financing Cash, Conventional, FHA, VA
Listing Terms Cash, Conventional, FHA, VA
Financing Cash,Conventional,FHA,VA
Special Listing Condition Standard
Read Less

Bought with Claryssa S McEnany • Compass
GET MORE INFORMATION




