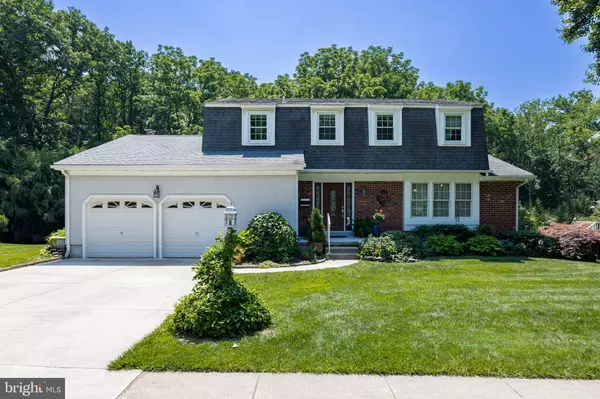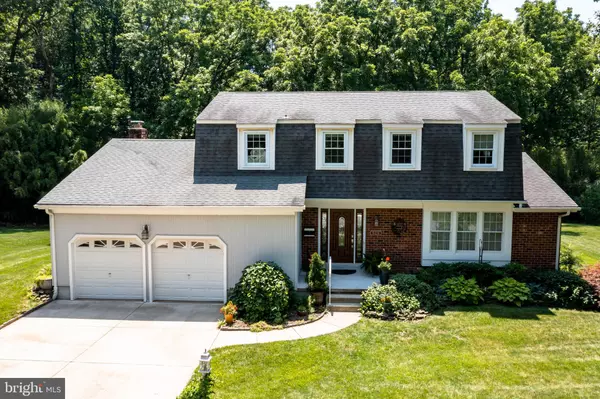For more information regarding the value of a property, please contact us for a free consultation.
818 N COUNTRY CLUB DR Newark, DE 19711
Want to know what your home might be worth? Contact us for a FREE valuation!

Our team is ready to help you sell your home for the highest possible price ASAP
Key Details
Sold Price $557,500
Property Type Single Family Home
Sub Type Detached
Listing Status Sold
Purchase Type For Sale
Square Footage 2,225 sqft
Price per Sqft $250
Subdivision Fairfield
MLS Listing ID DENC2026812
Sold Date 08/23/22
Style Colonial
Bedrooms 4
Full Baths 2
Half Baths 1
HOA Y/N N
Abv Grd Liv Area 2,225
Originating Board BRIGHT
Year Built 1974
Annual Tax Amount $4,842
Tax Year 2021
Lot Size 0.460 Acres
Acres 0.46
Lot Dimensions 98.30 x 200.50
Property Description
This meticulously updated and tastefully renovated home is just minutes from downtown Newark. Located on a quiet street with a private backyard, this pristine 4 bed 3.5 bath is absolutely move in ready. Hardwood runs throughout both the main and upper floors. The generously sized front living room features a sunny window seat and beautiful trim work. The kitchen, and second living room are located at the back of the home with views of the backyard. The kitchen includes a convenient built in banquette, center island with room to seat four, garden window above the enormous sink, double door pantry, custom cabinetry and tile work, and granite. The family room includes fireplace with mantle and coordinating granite, beautiful beams, and glass sliders to the deck. A powder room and mudroom area off the garage finish out the main level. Upstairs, three bedrooms share an updated hall bath with shower/tub combination, and a separate master suite with its own en suite bathroom with custom walk-in shower feels private. The walkout basement is mostly finished, and contains a tv room, bathroom with shower and basement bedroom/office. This is a must see.
Location
State DE
County New Castle
Area Newark/Glasgow (30905)
Zoning 18RS
Rooms
Other Rooms Living Room, Dining Room, Bedroom 2, Bedroom 3, Bedroom 4, Kitchen, Family Room, Den, Bedroom 1, Office
Basement Rear Entrance, Partially Finished
Interior
Hot Water Natural Gas
Heating Central, Energy Star Heating System, Forced Air
Cooling Central A/C
Fireplaces Number 1
Heat Source Natural Gas
Exterior
Garage Garage - Front Entry
Garage Spaces 4.0
Waterfront N
Water Access N
Accessibility None
Attached Garage 2
Total Parking Spaces 4
Garage Y
Building
Story 2
Foundation Block
Sewer Public Sewer
Water Public
Architectural Style Colonial
Level or Stories 2
Additional Building Above Grade, Below Grade
New Construction N
Schools
School District Christina
Others
Pets Allowed Y
Senior Community No
Tax ID 18-002.00-039
Ownership Fee Simple
SqFt Source Assessor
Acceptable Financing Conventional, Cash, VA
Horse Property N
Listing Terms Conventional, Cash, VA
Financing Conventional,Cash,VA
Special Listing Condition Standard
Pets Description No Pet Restrictions
Read Less

Bought with Victoria A Dickinson • Patterson-Schwartz - Greenville
GET MORE INFORMATION




