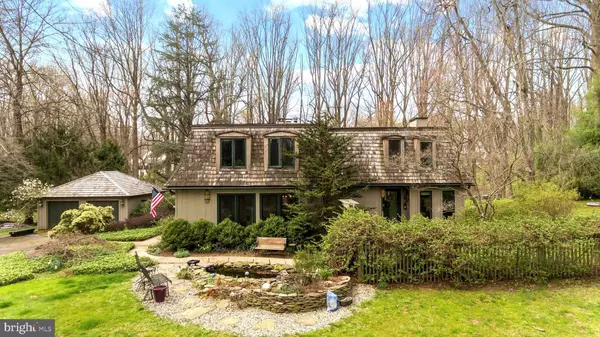For more information regarding the value of a property, please contact us for a free consultation.
45 BULLOCK RD Chadds Ford, PA 19317
Want to know what your home might be worth? Contact us for a FREE valuation!

Our team is ready to help you sell your home for the highest possible price ASAP
Key Details
Sold Price $900,000
Property Type Single Family Home
Sub Type Detached
Listing Status Sold
Purchase Type For Sale
Square Footage 3,530 sqft
Price per Sqft $254
Subdivision None Available
MLS Listing ID PADE2023346
Sold Date 06/23/22
Style French
Bedrooms 4
Full Baths 2
Half Baths 1
HOA Y/N N
Abv Grd Liv Area 3,530
Originating Board BRIGHT
Year Built 1973
Annual Tax Amount $9,852
Tax Year 2021
Lot Size 2.810 Acres
Acres 2.81
Lot Dimensions 0.00 x 0.00
Property Description
Welcome to 45 Bullock Road, a truly stunning 2.8 acre property in the award winning Unionville-Chadds Ford School District. This custom home offers everything you have been looking for in your forever, dream home. As you come up the driveway, you are instantly transported to a private oasis to call your own. Approaching the main door, you pass a tranquil pond, before walking through a wood arbor and then entering the foyer of the home. Once inside, you will find a private office to the right of the entryway. Flowing through, the living room boasts hardwood floors, a propane gas fireplace, built-in sound system and sightlines through to the kitchen. The gourmet kitchen includes all new cabinets, quartz countertops, new appliances including an induction cooktop and water osmosis system, walk-in pantry, and a peninsula island with room for four stools. Continuing through to the dining room, you will find beautiful wide-planked hardwood floors with two sets of patio doors. Wrapping around the corner, is a flex space currently used as a reading corner, the spiral staircase, powder room and closet. Stepping down to the sunken family room you will find built-in bookcases, two additional patio doors to a deck, and a wood-burning fireplace. Heading upstairs, you enter a true owners suite with another wood-burning fireplace, recently remodeled five piece bathroom with sound system, walk-in closet with two additional closets, and Juliet balcony overlooking the pool area. Finishing the upstairs level are three bright bedrooms with a hall bathroom. The basement, currently used as storage, has plenty of opportunity for additional living space or gym, and houses the laundry area. The outdoor oasis includes complete wooded privacy in the warm months with professional landscaping, a saltwater pool, two deck areas, firepit, and plenty of space to entertain. Finishing the outdoor features of the home is the two car detached garage with extra storage. Additional updates to the property include a septic system (2018), well water treatment system (2018), holding tank (2022), water heater (2019), new flat roof with 2 venting skylights (2018), and new carpet (2020). This home has everything you can ask for and more. Despite its peaceful location, this retreat is a short drive to shopping, restaurants, museums, wineries and more! Do not delay in seeing this exceptional property!
Location
State PA
County Delaware
Area Chadds Ford Twp (10404)
Zoning RES
Rooms
Basement Unfinished, Partial
Interior
Hot Water Oil
Heating Forced Air
Cooling Central A/C
Fireplaces Number 2
Heat Source Oil
Exterior
Parking Features Garage Door Opener, Garage - Side Entry
Garage Spaces 2.0
Pool Saltwater
Water Access N
Accessibility None
Total Parking Spaces 2
Garage Y
Building
Story 2
Foundation Block
Sewer On Site Septic
Water Private
Architectural Style French
Level or Stories 2
Additional Building Above Grade, Below Grade
New Construction N
Schools
School District Unionville-Chadds Ford
Others
Senior Community No
Tax ID 04-00-00081-05
Ownership Fee Simple
SqFt Source Assessor
Acceptable Financing Cash, Conventional
Listing Terms Cash, Conventional
Financing Cash,Conventional
Special Listing Condition Standard
Read Less

Bought with James W Venema • Patterson-Schwartz-Hockessin
GET MORE INFORMATION




