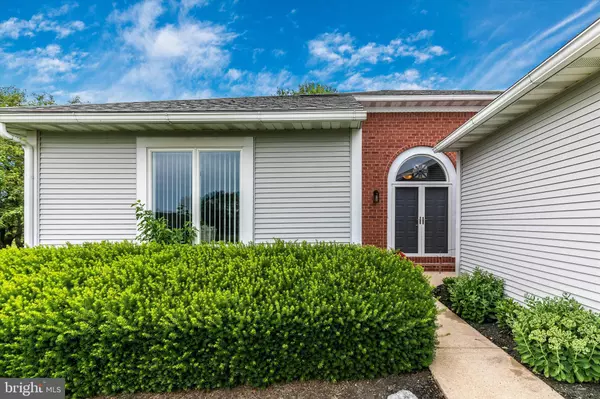For more information regarding the value of a property, please contact us for a free consultation.
5498 FAIRWAY DR W Fayetteville, PA 17222
Want to know what your home might be worth? Contact us for a FREE valuation!

Our team is ready to help you sell your home for the highest possible price ASAP
Key Details
Sold Price $270,000
Property Type Single Family Home
Sub Type Twin/Semi-Detached
Listing Status Sold
Purchase Type For Sale
Subdivision Penn National Golf Course Community
MLS Listing ID PAFL2008404
Sold Date 09/14/22
Style Contemporary
Bedrooms 2
Full Baths 2
HOA Fees $205/mo
HOA Y/N Y
Originating Board BRIGHT
Year Built 1990
Tax Year 2022
Lot Size 8,712 Sqft
Acres 0.2
Lot Dimensions 0.00 x 0.00
Property Description
Sought after end unit villa in Penn National has two car attached garage. upgrades include: Natural gas furnace, Central Air, Gas Hot water heater, Hickory Floors, granite counter tops and Stainless appliances, Architectural roof, and fresh paint. End unit has landscaped yard and decking. HOA cover exterior maintenance and Lawn and Snow removal. Enjoy care free living with two 18 hole golf courses to play on with your leisure time. Enjoy the pool and club house, walking Path.
Location
State PA
County Franklin
Area Guilford Twp (14510)
Zoning RESIDENTIAL
Rooms
Main Level Bedrooms 2
Interior
Interior Features Carpet, Ceiling Fan(s), Combination Kitchen/Dining, Dining Area, Floor Plan - Open
Hot Water Electric
Heating Forced Air
Cooling Ceiling Fan(s), Central A/C
Flooring Laminate Plank, Carpet
Equipment Dishwasher, Disposal, Dryer - Electric, Oven - Self Cleaning, Oven/Range - Gas, Refrigerator, Washer - Front Loading, Dryer
Fireplace N
Window Features ENERGY STAR Qualified
Appliance Dishwasher, Disposal, Dryer - Electric, Oven - Self Cleaning, Oven/Range - Gas, Refrigerator, Washer - Front Loading, Dryer
Heat Source Natural Gas
Laundry Main Floor
Exterior
Exterior Feature Patio(s)
Garage Spaces 4.0
Utilities Available Cable TV, Electric Available, Sewer Available, Water Available
Waterfront N
Water Access N
View Garden/Lawn, Mountain
Roof Type Asphalt
Street Surface Black Top,Concrete
Accessibility 36\"+ wide Halls
Porch Patio(s)
Road Frontage Boro/Township
Total Parking Spaces 4
Garage N
Building
Lot Description Backs - Open Common Area, Backs to Trees, Cleared, Corner
Story 1
Foundation Crawl Space
Sewer Private Sewer
Water Public
Architectural Style Contemporary
Level or Stories 1
Additional Building Above Grade, Below Grade
Structure Type Dry Wall
New Construction N
Schools
Elementary Schools Guilford Hills
Middle Schools Chambersburg Area
High Schools Chambersburg Area
School District Chambersburg Area
Others
Senior Community No
Tax ID 10-0D23.-102.-0001..
Ownership Fee Simple
SqFt Source Assessor
Horse Property N
Special Listing Condition Standard
Read Less

Bought with Dawn N Crilley Shank • RE/MAX Elite Services
GET MORE INFORMATION




