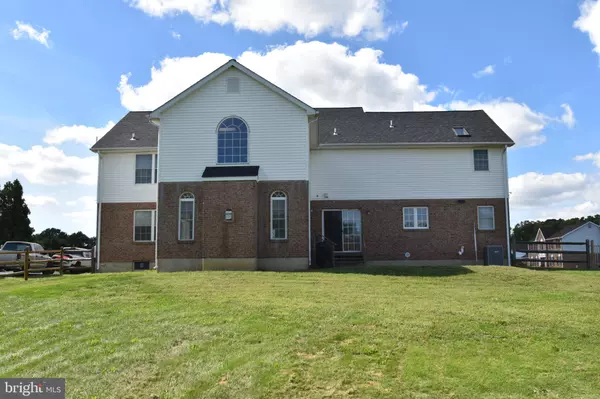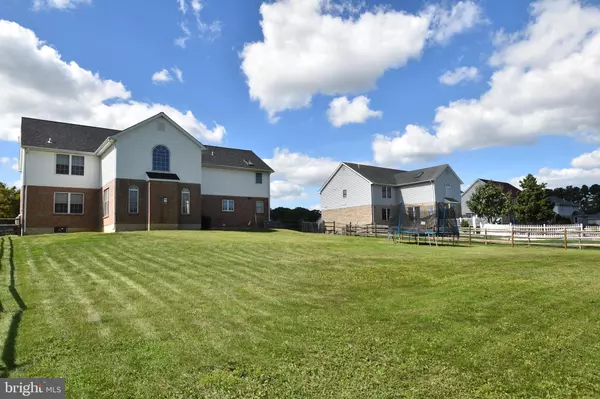For more information regarding the value of a property, please contact us for a free consultation.
5 CHERYL DR Bear, DE 19701
Want to know what your home might be worth? Contact us for a FREE valuation!

Our team is ready to help you sell your home for the highest possible price ASAP
Key Details
Sold Price $507,225
Property Type Single Family Home
Sub Type Detached
Listing Status Sold
Purchase Type For Sale
Square Footage 3,625 sqft
Price per Sqft $139
Subdivision Caravel Hunt
MLS Listing ID DENC2004814
Sold Date 12/17/21
Style Colonial
Bedrooms 4
Full Baths 2
Half Baths 1
HOA Fees $1/ann
HOA Y/N Y
Abv Grd Liv Area 3,625
Originating Board BRIGHT
Year Built 1997
Annual Tax Amount $3,811
Tax Year 2021
Lot Size 0.500 Acres
Acres 0.5
Lot Dimensions 110.00 x 198.80
Property Description
Back to active due to no fault of the seller: Let me introduce you to 5 Cheryl Drive. Welcome to the Carvel Hunt Community with this Stunning Brick Colonial sitting on a half-acre lot with plenty of space located in Bear Delaware. You're going to love this big and beautiful 4 bedroom, 2.5 bathrooms home. As you enter the home you will find it is full of natural light and hardwood floors. You will find a formal dining room and a formal Livingroom. Then you can make your way to the oversized kitchen and Livingroom. Off the Livingroom is a large bonus room that has so many possibilities. The living room leads to the back patio in the fully fenced in yard. This space is ready for its new owners to add their personal touches. Once upstairs you will find 4 bedrooms. The Master bedroom offers a walk in closet and master bath. The laundry in on this level. The 3 bedrooms all have large closets. Everything is freshly painted with new carpet. If your family needs more space this house offers over 3500 square feet. Make sure you schedule your tour today. Showings start Wednesday with an Open House this weekend.
Location
State DE
County New Castle
Area South Of The Canal (30907)
Zoning NC21
Rooms
Basement Full
Interior
Interior Features Carpet, Dining Area, Formal/Separate Dining Room, Walk-in Closet(s), Soaking Tub, Skylight(s), Ceiling Fan(s)
Hot Water Electric
Heating Forced Air
Cooling Central A/C
Fireplaces Number 1
Equipment Dryer, Microwave, Refrigerator, Washer, Stove, Dishwasher
Fireplace Y
Window Features Bay/Bow
Appliance Dryer, Microwave, Refrigerator, Washer, Stove, Dishwasher
Heat Source Natural Gas
Laundry Upper Floor
Exterior
Garage Garage - Side Entry
Garage Spaces 6.0
Waterfront N
Water Access N
Accessibility None
Attached Garage 2
Total Parking Spaces 6
Garage Y
Building
Story 2
Foundation Permanent
Sewer Public Sewer
Water Public
Architectural Style Colonial
Level or Stories 2
Additional Building Above Grade, Below Grade
New Construction N
Schools
School District Colonial
Others
Senior Community No
Tax ID 11-039.10-071
Ownership Fee Simple
SqFt Source Assessor
Special Listing Condition Standard
Read Less

Bought with Michael Kenneth Eitelman • Redfin Corporation
GET MORE INFORMATION




