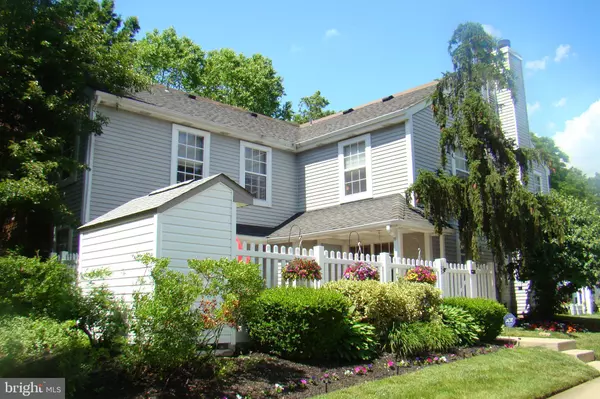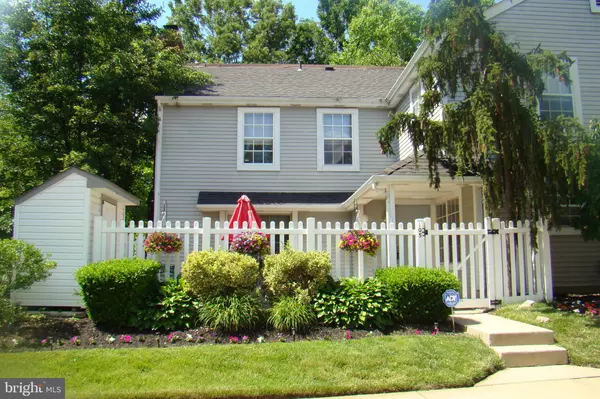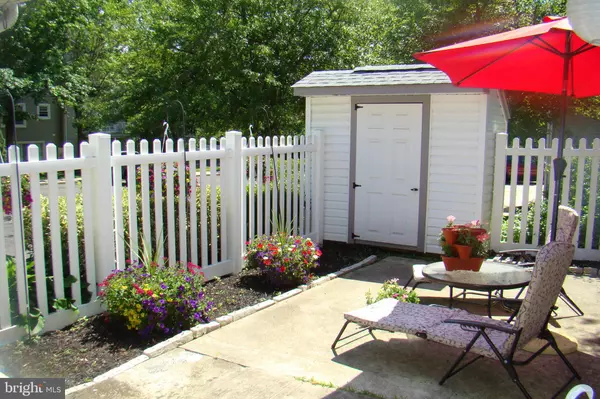For more information regarding the value of a property, please contact us for a free consultation.
105 ASHBY CT Mount Laurel, NJ 08054
Want to know what your home might be worth? Contact us for a FREE valuation!

Our team is ready to help you sell your home for the highest possible price ASAP
Key Details
Sold Price $237,000
Property Type Condo
Sub Type Condo/Co-op
Listing Status Sold
Purchase Type For Sale
Square Footage 1,388 sqft
Price per Sqft $170
Subdivision Chateau
MLS Listing ID NJBL2006490
Sold Date 10/29/21
Style Contemporary
Bedrooms 2
Full Baths 1
Half Baths 1
Condo Fees $270/mo
HOA Y/N N
Abv Grd Liv Area 1,388
Originating Board BRIGHT
Year Built 1983
Annual Tax Amount $4,745
Tax Year 2020
Lot Dimensions 0.00 x 0.00
Property Description
Beautiful 2 story Condominium Townhome located in the wonderful community of The Chateaux . This amazing 2 bedroom 1.5 bath has it all! Some of the many features & updates include a quiet cul-de-sac location, private fenced in courtyard & patio, Replacement energy efficient windows thru-out, newer storage shed, wood burning fireplace, updated Bathrooms, Security system, huge kitchen & dining area with large pantry & stainless steel appliances. Also, there are 2 spacious bedrooms, ample storage which consists of a huge Primary Bedroom, walk-in closet & oversized linen closet and so much more! Centrally located, this property is close to ALL major highways including Routes 38 ,295 & NJ Turnpike. Also within minutes of area shopping. So don't delay, make your appointment today to see this spectacular property before it's too late! Development is currently FHA approved!
Location
State NJ
County Burlington
Area Mount Laurel Twp (20324)
Zoning CONDO
Rooms
Other Rooms Living Room, Primary Bedroom, Bedroom 2, Kitchen, Foyer, Laundry
Interior
Interior Features Ceiling Fan(s), Kitchen - Eat-In, Combination Kitchen/Dining, Walk-in Closet(s), Pantry
Hot Water Electric
Heating Heat Pump - Electric BackUp, Forced Air
Cooling Central A/C
Flooring Tile/Brick, Laminated, Carpet
Fireplaces Number 1
Fireplaces Type Wood, Brick
Equipment Oven - Self Cleaning, Dishwasher, Oven/Range - Electric, Refrigerator, Dryer - Front Loading, Washer - Front Loading
Fireplace Y
Window Features Double Pane,Energy Efficient
Appliance Oven - Self Cleaning, Dishwasher, Oven/Range - Electric, Refrigerator, Dryer - Front Loading, Washer - Front Loading
Heat Source Electric
Laundry Main Floor
Exterior
Exterior Feature Patio(s)
Fence Fully, Vinyl
Utilities Available Cable TV
Amenities Available None
Water Access N
Roof Type Pitched,Shingle
Accessibility None
Porch Patio(s)
Garage N
Building
Lot Description Cul-de-sac
Story 2
Foundation Slab
Sewer Public Sewer
Water Public
Architectural Style Contemporary
Level or Stories 2
Additional Building Above Grade, Below Grade
New Construction N
Schools
Elementary Schools Larchmont E.S.
Middle Schools Hartford
High Schools Lenape H.S.
School District Mount Laurel Township Public Schools
Others
Pets Allowed Y
HOA Fee Include Common Area Maintenance,Ext Bldg Maint,Lawn Maintenance,Snow Removal,Trash
Senior Community No
Tax ID 24-00402 08-00001-C0105
Ownership Condominium
Security Features Security System
Acceptable Financing Conventional, VA, FHA 203(b)
Listing Terms Conventional, VA, FHA 203(b)
Financing Conventional,VA,FHA 203(b)
Special Listing Condition Standard
Pets Allowed Dogs OK, Cats OK, Size/Weight Restriction
Read Less

Bought with Nicole M Talton • HomeSmart First Advantage Realty
GET MORE INFORMATION




