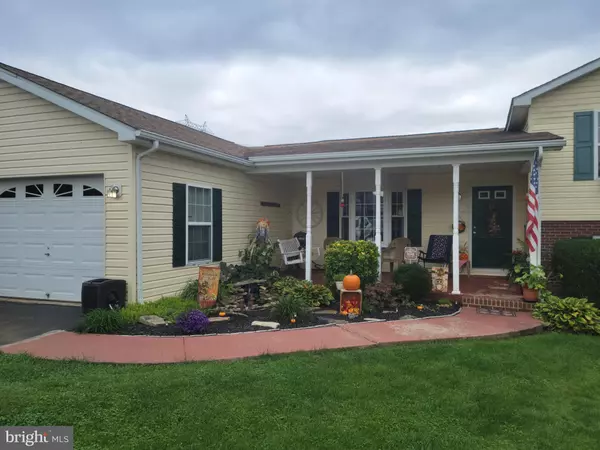For more information regarding the value of a property, please contact us for a free consultation.
180 CHRISTINA LN Martinsburg, WV 25403
Want to know what your home might be worth? Contact us for a FREE valuation!

Our team is ready to help you sell your home for the highest possible price ASAP
Key Details
Sold Price $340,000
Property Type Single Family Home
Sub Type Detached
Listing Status Sold
Purchase Type For Sale
Square Footage 2,310 sqft
Price per Sqft $147
Subdivision Crown Pointe North
MLS Listing ID WVBE2003710
Sold Date 12/09/21
Style Split Level
Bedrooms 4
Full Baths 4
HOA Fees $13/ann
HOA Y/N Y
Abv Grd Liv Area 2,310
Originating Board BRIGHT
Year Built 2002
Annual Tax Amount $1,396
Tax Year 2021
Lot Size 1.050 Acres
Acres 1.05
Property Description
**An offer submission deadline of 5:00PM EASTERN ON SUNDAY, NOVEMBER 7, 2021 has been established for this home.** SPACE FOR EVERYONE!! Act quickly and set up your tour of this home with room for everyone! Situated on a 1+ acre lot at the end of a cul-de-sac, you can enjoy the convenience of being in a community AND the privacy of a cul-de-sac lot at the boundary of the neighborhood! The large lot has a fully-fenced, level rear yard and offers both privacy AND space! Enjoy coffee and sunrises on the large covered front porch and watch sunsets from the expansive back deck! Inside, entertaining is a breeze in the cavernous family room. the kitchen is outfitted with new granite countertops, hardwood floors, and new tile floors. Most of the house has just been painted as well. The possibility of multi-generation living is an option too, with a suite equipped with full kitchen and full bath in the lower level. This level also offers a very inviting sunroom. The large garage will give your vehicles and other possessions a lovely home as well. Don't miss out on another one. Make your appointment today! IF YOU LIKE WHAT YOU SEE, CALL !!!!!!
Location
State WV
County Berkeley
Rooms
Basement Connecting Stairway, Fully Finished, Heated, Improved, Interior Access, Outside Entrance, Walkout Level, Windows
Interior
Interior Features 2nd Kitchen, Carpet, Ceiling Fan(s), Dining Area, Family Room Off Kitchen, Kitchen - Island, Primary Bath(s), Soaking Tub, Tub Shower, Upgraded Countertops, Wood Floors
Hot Water Electric
Heating Heat Pump(s), Zoned
Cooling Central A/C, Heat Pump(s)
Flooring Carpet, Laminated, Vinyl, Tile/Brick, Hardwood
Fireplaces Type Mantel(s), Screen
Equipment Built-In Microwave, Dishwasher, Dryer, Oven/Range - Electric, Refrigerator, Icemaker, Washer, Water Heater
Fireplace Y
Appliance Built-In Microwave, Dishwasher, Dryer, Oven/Range - Electric, Refrigerator, Icemaker, Washer, Water Heater
Heat Source Electric
Exterior
Exterior Feature Deck(s), Patio(s)
Garage Garage - Front Entry, Inside Access
Garage Spaces 8.0
Fence Rear, Chain Link
Waterfront N
Water Access N
Roof Type Architectural Shingle
Street Surface Paved
Accessibility None
Porch Deck(s), Patio(s)
Road Frontage Private
Attached Garage 2
Total Parking Spaces 8
Garage Y
Building
Lot Description Cul-de-sac, Landscaping, Private, Rear Yard, SideYard(s), Trees/Wooded
Story 3
Foundation Concrete Perimeter
Sewer Septic Exists, Septic < # of BR
Water Well
Architectural Style Split Level
Level or Stories 3
Additional Building Above Grade
Structure Type Dry Wall
New Construction N
Schools
Elementary Schools Hedgesville
Middle Schools Hedgesville
High Schools Hedgesville
School District Berkeley County Schools
Others
Senior Community No
Tax ID 02 13N007700000000
Ownership Fee Simple
SqFt Source Estimated
Acceptable Financing Cash, Conventional, FHA, VA
Listing Terms Cash, Conventional, FHA, VA
Financing Cash,Conventional,FHA,VA
Special Listing Condition Standard
Read Less

Bought with Ronald E Wolfe • Charis Realty Group
GET MORE INFORMATION




