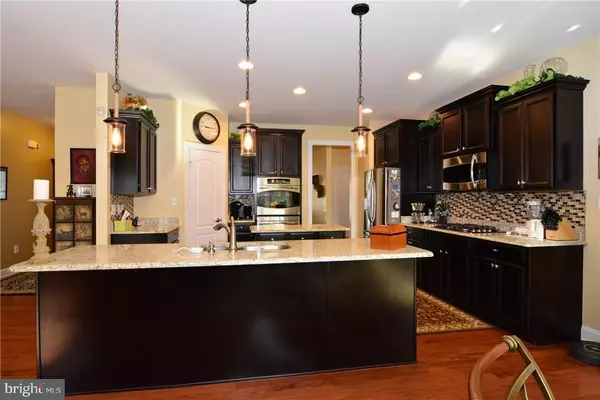For more information regarding the value of a property, please contact us for a free consultation.
21391 N ACORN WAY Lewes, DE 19958
Want to know what your home might be worth? Contact us for a FREE valuation!

Our team is ready to help you sell your home for the highest possible price ASAP
Key Details
Sold Price $345,000
Property Type Single Family Home
Sub Type Detached
Listing Status Sold
Purchase Type For Sale
Square Footage 2,550 sqft
Price per Sqft $135
Subdivision Oakwood Village
MLS Listing ID 1001576624
Sold Date 06/27/18
Style Coastal
Bedrooms 3
Full Baths 2
HOA Fees $50/ann
HOA Y/N Y
Abv Grd Liv Area 2,550
Originating Board SCAOR
Year Built 2012
Lot Size 7,405 Sqft
Acres 0.17
Property Description
For the discerning buyer. Pristine one level living home of exceptional quality from Insight Builders. Hardwoods in main rooms and tiled baths. Gourmet kitchen w/stainless appliances, granite & beautiful cabinetry, huge island & breakfast nook. Dining room is right off the kitchen. Sitting room offers a huge skylight. Great room opens onto kitchen & includes a floor to ceiling stone fireplace. The master suite includes a bath with frameless shower door, fully tiled from floor to ceiling & shower tower for your bathing pleasure. Very spacious master bedroom. Two guest bedrooms are on the opposite side of the home. Sun room that is heated & screened for bringing the outdoors in. The stone courtyard includes a pond & fireplace. 5 Zone irrigation & irrigation well. Backyard is landscaped & beautiful. Outside shower. The tankless water heater & hybrid heat system make this a very energy efficient & economical home to own. Security system included. Once you come in, you won't want to leave!
Location
State DE
County Sussex
Area Indian River Hundred (31008)
Zoning AR1
Rooms
Main Level Bedrooms 3
Interior
Interior Features Attic, Kitchen - Eat-In, Kitchen - Island, Ceiling Fan(s), Skylight(s)
Hot Water Tankless
Heating Gas, Propane, Heat Pump(s)
Cooling Central A/C
Flooring Carpet, Hardwood, Tile/Brick
Fireplaces Number 1
Fireplaces Type Gas/Propane
Equipment Central Vacuum, Cooktop, Dishwasher, Disposal, Icemaker, Refrigerator, Microwave, Oven - Double, Water Heater - Tankless
Furnishings No
Fireplace Y
Window Features Insulated,Screens,Storm
Appliance Central Vacuum, Cooktop, Dishwasher, Disposal, Icemaker, Refrigerator, Microwave, Oven - Double, Water Heater - Tankless
Heat Source Bottled Gas/Propane
Exterior
Exterior Feature Patio(s), Porch(es)
Garage Garage Door Opener
Garage Spaces 2.0
Utilities Available Cable TV Available, Propane
Amenities Available Community Center, Swimming Pool
Waterfront N
Water Access N
Roof Type Architectural Shingle
Accessibility Other
Porch Patio(s), Porch(es)
Attached Garage 2
Total Parking Spaces 2
Garage Y
Building
Lot Description Landscaping
Story 1
Foundation Concrete Perimeter, Crawl Space
Sewer Public Sewer
Water Public
Architectural Style Coastal
Level or Stories 1
Additional Building Above Grade
New Construction N
Schools
School District Cape Henlopen
Others
Tax ID 234-06.00-660.00
Ownership Fee Simple
SqFt Source Estimated
Security Features Monitored
Acceptable Financing Cash, Conventional
Listing Terms Cash, Conventional
Financing Cash,Conventional
Special Listing Condition Standard
Read Less

Bought with ALLEN JARMON • RE/MAX Realty Group Rehoboth
GET MORE INFORMATION




