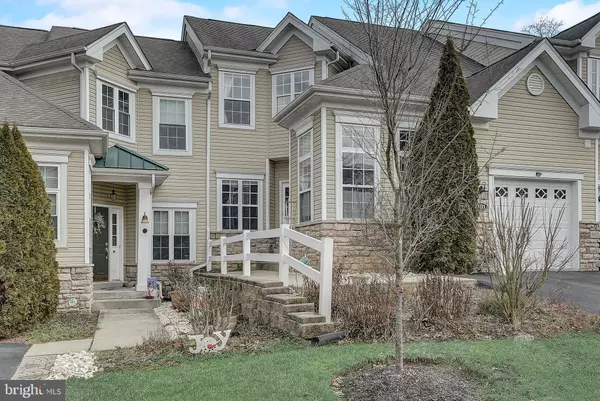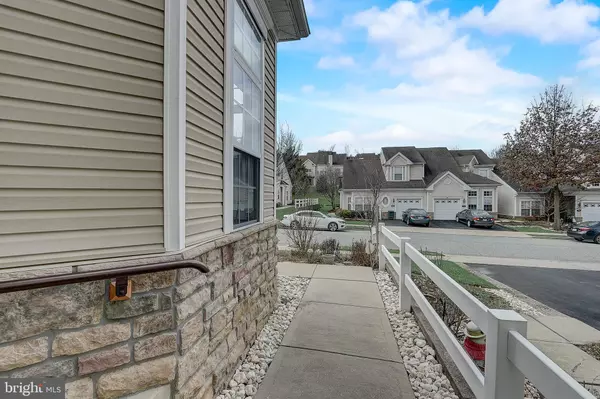For more information regarding the value of a property, please contact us for a free consultation.
101 DRESNER CIR Boothwyn, PA 19061
Want to know what your home might be worth? Contact us for a FREE valuation!

Our team is ready to help you sell your home for the highest possible price ASAP
Key Details
Sold Price $378,000
Property Type Townhouse
Sub Type Interior Row/Townhouse
Listing Status Sold
Purchase Type For Sale
Square Footage 2,116 sqft
Price per Sqft $178
Subdivision Creekside Village
MLS Listing ID PADE2040748
Sold Date 04/05/23
Style Colonial
Bedrooms 2
Full Baths 2
Half Baths 1
HOA Fees $238/mo
HOA Y/N Y
Abv Grd Liv Area 2,116
Originating Board BRIGHT
Year Built 2006
Annual Tax Amount $8,630
Tax Year 2023
Lot Size 2,613 Sqft
Acres 0.06
Lot Dimensions 0.00 x 0.00
Property Description
Located in the beautiful community of Creekside Village, 101 Dresner is a stunning 2 bedroom, 2.5 bath home that has been meticulously maintained by its owner. As you enter the home you immediately notice the beautiful hardwood flooring and large windows which allow an abundance of natural light to flow into the home. To the right is an office space, project room or den; to the left is the beautiful kitchen with ceramic tile flooring, recessed lighting, granite counters, stainless steel appliances and a casual dining area. Continue past the kitchen to the large formal dining area which flows into the large living room with a striking vaulted ceiling, cozy fireplace, and recessed lighting. A spacious primary bedroom on the main level is enhanced by a tray ceiling, a large ensuite bath, walk-in closet, and bay window which overlooks the private, wooded, rear yard setting. Sliding doors from the living room open to a deck perfect for relaxing, entertaining, and taking in the tranquil view. A powder room which houses the laundry completes the main floor. Ascend to the upper level to find a loft style open family room which provides an incredible view of the lower level living room, fireplace and picturesque outside landscape. In addition there is second bedroom, full bath, and a large storage closet. Need more living space? No problem! The unfinished lower level has a bay window and sliding doors to an outside patio offering many opportunities to suite your lifestyle needs. Feel like you are on vacation every day as Creekside Village offers its residents plenty of amenities including a clubhouse, exercise room, outdoor pool, tennis/pickle ball courts, putting greens, bacci court, and walking trails. In addition this property is conveniently located to shopping, restaurants, entertainment and more! This is a beautiful house, in a gorgeous 55+ community...book your appointment today!
Location
State PA
County Delaware
Area Upper Chichester Twp (10409)
Zoning RESIDENTIAL
Rooms
Other Rooms Living Room, Dining Room, Primary Bedroom, Bedroom 2, Kitchen, Family Room, Foyer, Office, Storage Room, Primary Bathroom, Full Bath, Half Bath
Basement Full, Unfinished, Walkout Level
Main Level Bedrooms 1
Interior
Interior Features Kitchen - Eat-In, Pantry
Hot Water Natural Gas
Heating Forced Air
Cooling Central A/C
Fireplaces Number 1
Fireplaces Type Gas/Propane
Equipment Built-In Microwave, Cooktop, Dishwasher, Disposal, Oven - Single, Refrigerator, Stainless Steel Appliances
Fireplace Y
Appliance Built-In Microwave, Cooktop, Dishwasher, Disposal, Oven - Single, Refrigerator, Stainless Steel Appliances
Heat Source Natural Gas
Laundry Main Floor
Exterior
Garage Inside Access, Garage - Front Entry
Garage Spaces 2.0
Amenities Available Club House, Tennis Courts, Pool - Outdoor, Other, Putting Green, Billiard Room
Waterfront N
Water Access N
Roof Type Shingle
Accessibility None
Attached Garage 1
Total Parking Spaces 2
Garage Y
Building
Story 2
Foundation Concrete Perimeter
Sewer Public Sewer
Water Public
Architectural Style Colonial
Level or Stories 2
Additional Building Above Grade, Below Grade
New Construction N
Schools
School District Chichester
Others
Pets Allowed Y
HOA Fee Include Common Area Maintenance,Snow Removal,Trash,Lawn Maintenance
Senior Community Yes
Age Restriction 55
Tax ID 09-00-01114-49
Ownership Fee Simple
SqFt Source Estimated
Acceptable Financing Cash, Conventional
Listing Terms Cash, Conventional
Financing Cash,Conventional
Special Listing Condition Standard
Pets Description No Pet Restrictions
Read Less

Bought with Victor Shawkey Heness Sr. • RE/MAX Town & Country
GET MORE INFORMATION




