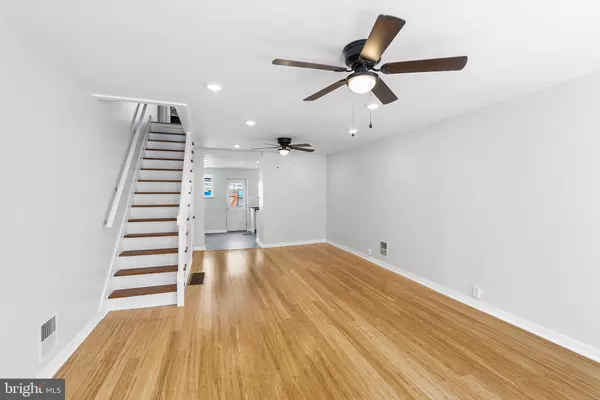For more information regarding the value of a property, please contact us for a free consultation.
313 DURFOR ST Philadelphia, PA 19148
Want to know what your home might be worth? Contact us for a FREE valuation!

Our team is ready to help you sell your home for the highest possible price ASAP
Key Details
Sold Price $246,000
Property Type Townhouse
Sub Type Interior Row/Townhouse
Listing Status Sold
Purchase Type For Sale
Square Footage 1,180 sqft
Price per Sqft $208
Subdivision Whitman
MLS Listing ID PAPH2222352
Sold Date 06/16/23
Style Straight Thru
Bedrooms 2
Full Baths 1
HOA Y/N N
Abv Grd Liv Area 1,180
Originating Board BRIGHT
Year Built 1920
Annual Tax Amount $2,848
Tax Year 2022
Lot Size 750 Sqft
Acres 0.02
Lot Dimensions 15.00 x 50.00
Property Description
This bright, turnkey rowhome on a low traffic street with updated bathroom and kitchen is ready for its new owners. The seller has carefully renovated the whole place over the last few years- new kitchen, bathroom, floors, furnace, water heater, LED lighting, the whole thing. Enter into the living/dining room, with double ceiling fans and bright new bamboo flooring which continues throughout the home. The large updated kitchen has long stone countertops and stainless steel appliances including a dishwasher and built-in microwave. Upstairs there are two bedrooms with great closet space, and the full bath. This is a large, upgraded bathroom, with double vanity, heated floors, and twin showerheads. The bathroom floors have their own control unit! The clean basement has laundry and plenty of storage space, and the soil backyard is perfect for a grill, table, chairs, plants and grass. Just blocks away from Mifflin Square park, Target, Shoprite, Ikea, the I-95 entrances, restaurants, bars, and everything South Philly has to offer. With the public lots a few minutes walk away, you’ll never have to circle for parking again. This is the one… live in this South Philly gem for less than it would cost to rent!
Location
State PA
County Philadelphia
Area 19148 (19148)
Zoning RSA5
Direction South
Rooms
Other Rooms Living Room, Dining Room, Primary Bedroom, Kitchen, Bedroom 1
Basement Other
Interior
Interior Features Kitchen - Eat-In
Hot Water Natural Gas
Heating Forced Air
Cooling Window Unit(s)
Equipment Built-In Microwave, Dishwasher, Dryer, Oven/Range - Gas, Washer, Refrigerator
Fireplace N
Appliance Built-In Microwave, Dishwasher, Dryer, Oven/Range - Gas, Washer, Refrigerator
Heat Source Natural Gas
Laundry Basement
Exterior
Waterfront N
Water Access N
Accessibility None
Garage N
Building
Story 2
Foundation Stone
Sewer Public Sewer
Water Public
Architectural Style Straight Thru
Level or Stories 2
Additional Building Above Grade, Below Grade
New Construction N
Schools
Elementary Schools George Sharswood School
Middle Schools George Sharswood School
High Schools Horace Furness
School District The School District Of Philadelphia
Others
Senior Community No
Tax ID 392165100
Ownership Fee Simple
SqFt Source Assessor
Acceptable Financing Cash, Conventional, FHA, VA
Listing Terms Cash, Conventional, FHA, VA
Financing Cash,Conventional,FHA,VA
Special Listing Condition Standard
Read Less

Bought with Christopher Chang • Realty Mark Associates-CC
GET MORE INFORMATION




