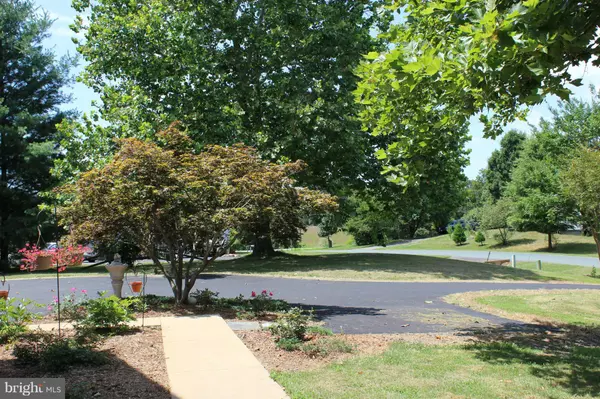For more information regarding the value of a property, please contact us for a free consultation.
7925 HICKORY HOLLOW DR Catlett, VA 20119
Want to know what your home might be worth? Contact us for a FREE valuation!

Our team is ready to help you sell your home for the highest possible price ASAP
Key Details
Sold Price $515,000
Property Type Single Family Home
Sub Type Detached
Listing Status Sold
Purchase Type For Sale
Subdivision Hickory Hollow
MLS Listing ID 1001640527
Sold Date 06/01/17
Style Colonial
Bedrooms 4
Full Baths 2
Half Baths 1
HOA Y/N N
Originating Board MRIS
Year Built 1990
Annual Tax Amount $4,540
Tax Year 2016
Lot Size 4.190 Acres
Acres 4.19
Property Description
Victorian on acreage. Farmette potential. Bring your horses.Sunny floor plan.Huge kitchen w/walk-in pantry,counter bar, bay open to family room w/FPLC.Wood Floors.Open Foyer.Master Suite for royalty w/ vaulted ceiling,2 walk-ins,dressing room.MSTR bath w/ claw foot tub,double vanities, waterfall shower.Covered wrap porch.Shed. BSMT w/flue&rough-in.Finish the BSMT for 5,428 sq.ft.+- living space
Location
State VA
County Fauquier
Zoning RR
Rooms
Other Rooms Living Room, Dining Room, Primary Bedroom, Bedroom 2, Bedroom 3, Bedroom 4, Kitchen, Family Room, Basement, Foyer, Breakfast Room, In-Law/auPair/Suite, Laundry, Storage Room, Utility Room, Workshop
Basement Rear Entrance, Full, Rough Bath Plumb, Space For Rooms, Unfinished, Walkout Level, Workshop, Windows
Interior
Interior Features Kitchen - Gourmet, Kitchen - Country, Kitchen - Table Space, Family Room Off Kitchen, Dining Area, Breakfast Area, Kitchen - Eat-In, Chair Railings, Crown Moldings, Primary Bath(s), Window Treatments, Wood Floors
Hot Water Tankless, Instant Hot Water, Bottled Gas
Heating Forced Air, Heat Pump(s)
Cooling Ceiling Fan(s), Heat Pump(s)
Fireplaces Number 1
Fireplaces Type Flue for Stove
Equipment Dishwasher, Dryer, Exhaust Fan, Icemaker, Oven/Range - Electric, Refrigerator, Water Heater, Water Heater - Tankless, Instant Hot Water
Fireplace Y
Appliance Dishwasher, Dryer, Exhaust Fan, Icemaker, Oven/Range - Electric, Refrigerator, Water Heater, Water Heater - Tankless, Instant Hot Water
Heat Source Electric, Bottled Gas/Propane
Exterior
Exterior Feature Deck(s), Porch(es), Wrap Around
Parking Features Garage Door Opener, Garage - Side Entry
Garage Spaces 2.0
Fence Invisible
Water Access N
Accessibility None
Porch Deck(s), Porch(es), Wrap Around
Attached Garage 2
Total Parking Spaces 2
Garage Y
Private Pool N
Building
Lot Description Cleared, Backs to Trees, Partly Wooded, Trees/Wooded, Unrestricted, Private
Story 3+
Sewer Septic = # of BR
Water Well
Architectural Style Colonial
Level or Stories 3+
Additional Building Shed
New Construction N
Schools
Elementary Schools H.M. Pearson
Middle Schools Auburn
High Schools Kettle Run
School District Fauquier County Public Schools
Others
Senior Community No
Tax ID 7914-81-2728
Ownership Fee Simple
Horse Feature Horses Allowed
Special Listing Condition Standard
Read Less

Bought with Wendy D Johnson • Keller Williams Realty/Lee Beaver & Assoc.
GET MORE INFORMATION




