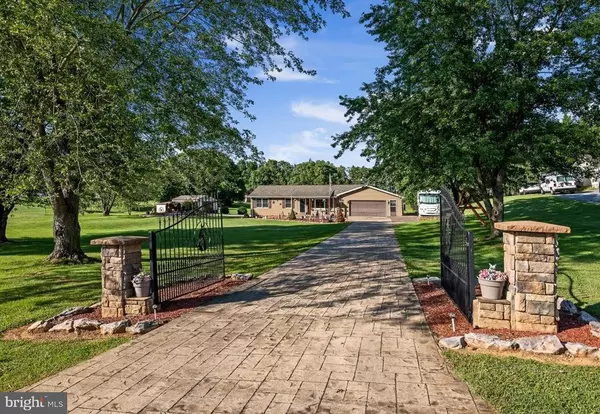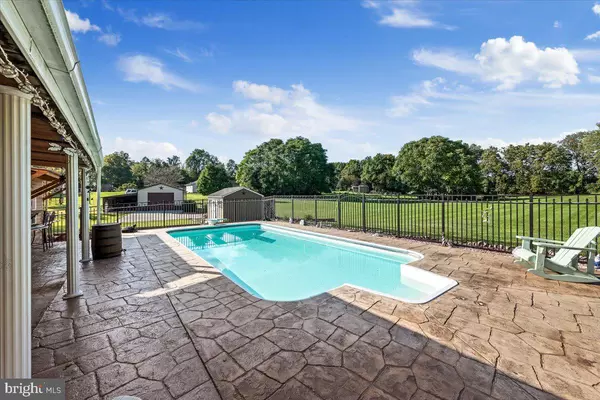For more information regarding the value of a property, please contact us for a free consultation.
115 CANTERBURY DR Martinsburg, WV 25403
Want to know what your home might be worth? Contact us for a FREE valuation!

Our team is ready to help you sell your home for the highest possible price ASAP
Key Details
Sold Price $340,000
Property Type Single Family Home
Sub Type Detached
Listing Status Sold
Purchase Type For Sale
Square Footage 1,171 sqft
Price per Sqft $290
Subdivision Crown Pointe North
MLS Listing ID WVBE2022818
Sold Date 11/06/23
Style Ranch/Rambler
Bedrooms 3
Full Baths 1
Half Baths 1
HOA Fees $14/ann
HOA Y/N Y
Abv Grd Liv Area 1,171
Originating Board BRIGHT
Year Built 1998
Annual Tax Amount $1,581
Tax Year 2023
Lot Size 1.030 Acres
Acres 1.03
Property Description
Country roads take you home to this lovely ranch-style estate. Where do we start; the front iron gates or the in-ground pool??? This one owner, 3 bedroom, 2 bath home on 1+ acres has had many updates and upgrades with no details left behind. Enter the property through the gated, lengthy stamped concrete driveway. Around back you’ll find a wrought-iron fenced in, in-ground pool with stamped a concrete patio surround and lounging area that has overhead coverage and ceiling fans for those super-hot summer days, plus lots of level yard space to play and entertain guests. Or enjoy working in the 18x26 metal building with a 13x26 overhang tinkering with your extra vehicles or toys. The large wood walk-in shed also conveys. Inside the home, gorgeous hardwood floors run throughout. The eat-in kitchen has quartz countertops, stainless steel appliances and travertine tile flooring. There are two living room areas to relax, one with a vent-free gas fireplace. 3 nicely sized bedrooms share a full hall bathroom with a standup showing and lovely soaking tub. The attached climate control two car garage holds the laundry area and a half bathroom and has a rear entry to the backyard where you’ll find the covered sitting area to relax poolside. The immaculate grounds offer extra parking next to the garage with a 50amp RV plug. *** New hot water heater in 2023, roof and siding replaced approx. 5 years ago. This house is move-in ready and won’t last long, schedule your showing now!
Location
State WV
County Berkeley
Zoning 101
Direction Southwest
Rooms
Other Rooms Living Room, Dining Room, Bedroom 2, Bedroom 3, Kitchen, Family Room, Bedroom 1, Laundry, Full Bath, Half Bath
Main Level Bedrooms 3
Interior
Interior Features Chair Railings, Combination Kitchen/Dining, Crown Moldings, Entry Level Bedroom, Floor Plan - Traditional, Kitchen - Eat-In, Soaking Tub, Tub Shower, Upgraded Countertops, Wainscotting, Window Treatments
Hot Water Electric
Heating Heat Pump(s)
Cooling Central A/C
Flooring Hardwood, Tile/Brick
Fireplaces Number 1
Fireplaces Type Gas/Propane, Mantel(s)
Equipment Dishwasher, Icemaker, Refrigerator, Stove, Washer, Dryer, Stainless Steel Appliances
Fireplace Y
Appliance Dishwasher, Icemaker, Refrigerator, Stove, Washer, Dryer, Stainless Steel Appliances
Heat Source Electric
Laundry Dryer In Unit, Washer In Unit, Main Floor
Exterior
Exterior Feature Patio(s), Porch(es)
Garage Garage - Front Entry, Garage Door Opener
Garage Spaces 12.0
Fence Wrought Iron
Pool Filtered, In Ground, Fenced
Waterfront N
Water Access N
View Garden/Lawn, Scenic Vista
Roof Type Shingle
Accessibility None
Porch Patio(s), Porch(es)
Attached Garage 2
Total Parking Spaces 12
Garage Y
Building
Lot Description Backs to Trees, Cleared, Front Yard, Rear Yard, SideYard(s), Level, Landscaping
Story 1
Foundation Crawl Space
Sewer On Site Septic, Septic = # of BR
Water Well
Architectural Style Ranch/Rambler
Level or Stories 1
Additional Building Above Grade, Below Grade
New Construction N
Schools
Elementary Schools Hedgesville
Middle Schools Hedgesville
High Schools Hedgesville
School District Berkeley County Schools
Others
Senior Community No
Tax ID 02 13N002800000000
Ownership Fee Simple
SqFt Source Assessor
Security Features Exterior Cameras,Security System
Acceptable Financing Cash, Conventional, FHA, USDA, VA
Listing Terms Cash, Conventional, FHA, USDA, VA
Financing Cash,Conventional,FHA,USDA,VA
Special Listing Condition Standard
Read Less

Bought with Nicole Panos Lewis • Coldwell Banker Premier
GET MORE INFORMATION




