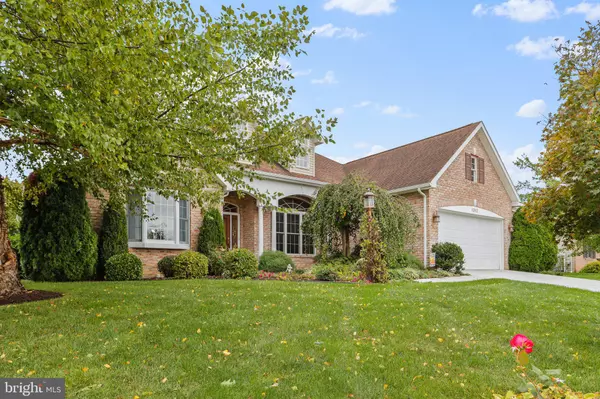For more information regarding the value of a property, please contact us for a free consultation.
6342 OAK LEAF LANE Fayetteville, PA 17222
Want to know what your home might be worth? Contact us for a FREE valuation!

Our team is ready to help you sell your home for the highest possible price ASAP
Key Details
Sold Price $390,000
Property Type Single Family Home
Sub Type Detached
Listing Status Sold
Purchase Type For Sale
Square Footage 2,779 sqft
Price per Sqft $140
Subdivision Penn National Golf Course Community
MLS Listing ID PAFL2015522
Sold Date 12/01/23
Style Ranch/Rambler
Bedrooms 3
Full Baths 2
Half Baths 1
HOA Y/N N
Abv Grd Liv Area 2,320
Originating Board BRIGHT
Year Built 2004
Annual Tax Amount $5,616
Tax Year 2022
Lot Size 0.340 Acres
Acres 0.34
Property Description
Welcome to 6342 Oak Leaf Lane, Fayetteville! This exquisite 3 bedroom, 2.5 bath home is nestled within the vibrant community of Penn National! This home offers a split bedroom floor plan, which allows for a practical and functional layout, that ensures privacy and convenience, along with an open concept living space. As you enter into this elegant home, the foyer welcomes you with it's grandeur, featuring a captivating palladial window and sidelights that flood the space with natural light. Off of the foyer is the dining room which exudes sophistication, adorned with chair railing, crown molding and another large palladial window that adds to the home's elegance. Adjacent to the dining room, the office stands out with a cathedral ceiling and a bay window that gazes out to the front of the house, creating an inspiring workspace flooded with light. The great room is a true haven, boasting a double sided gas fireplace that connects with the Florida room. This charming space also features 11+ foot ceilings luxury vinyl plank flooring and surround sound, enhancing the entertainment experience. The Florida room is a true gem, featuring cathedral ceilings and ceramic tile flooring that beckons relaxation. It opens up to a paver patio, seamlessly merging indoor and outdoor living spaces. The kitchen is a chef's dream, adorned with hickory custom cabinets that exude warmth and style. Granite counters complement stainless appliances, including double ovens and a flat-top stove. The thoughtful design encompasses a built-in microwave, pantry with pull-out drawers, a convenient cookbook holder, plate holder and glass display cabinets. The primary bedroom is a retreat within itself, boasting a trey ceiling and an adjoining sitting room. The primary bath offers a luxurious escape, with double sinks featuring a granite topped vanity, a soaker tub, a tiled shower stall, a private toilet area and a generous walk-in closet. The two additional bedrooms on the opposite side of the home and another full bath are equally impressive. A powder room and laundry room, complete with pull down ironing board, round out the main level. The lower level of the home presents a family room equipped with surround sound, providing a cozy space for relaxation and entertainment. Ample storage space ensures that belongings are neatly organized. The paver patio in the rear, is perfect for outdoor gatherings, with a gas line hookup ready for a grill or even a future outdoor kitchen. This home is a haven of luxury, comfort, and community, offering 36 holes of 4-star golf, an outdoor pool, tennis/pickleball, yoga, community garden, social clubs, restaurant/bar and so much more! This lifestyle embodies both relaxation and engagement. Don't miss out on this one! Square footage and room sizes are estimated.
Location
State PA
County Franklin
Area Guilford Twp (14510)
Zoning RESIDENTIAL
Rooms
Other Rooms Dining Room, Primary Bedroom, Bedroom 2, Bedroom 3, Kitchen, Family Room, Basement, Foyer, Breakfast Room, Sun/Florida Room, Great Room, Laundry, Office, Bathroom 2, Bathroom 3, Primary Bathroom
Basement Outside Entrance, Partially Finished, Sump Pump, Walkout Stairs, Interior Access
Main Level Bedrooms 3
Interior
Interior Features Attic, Breakfast Area, Entry Level Bedroom, Crown Moldings, Chair Railings, Family Room Off Kitchen, Floor Plan - Open, Kitchen - Eat-In, Kitchen - Table Space, Pantry, Primary Bath(s), Recessed Lighting, Soaking Tub, Sound System, Stall Shower, Tub Shower, Upgraded Countertops, Walk-in Closet(s), Carpet, Ceiling Fan(s), Dining Area, Formal/Separate Dining Room
Hot Water Natural Gas
Heating Forced Air
Cooling Central A/C
Flooring Ceramic Tile, Carpet, Luxury Vinyl Plank, Laminate Plank
Fireplaces Number 1
Fireplaces Type Double Sided, Gas/Propane
Equipment Built-In Microwave, Cooktop, Dishwasher, Disposal, Dryer, Exhaust Fan, Microwave, Oven - Double, Refrigerator, Stainless Steel Appliances, Washer, Water Heater
Fireplace Y
Window Features Palladian,Insulated,Bay/Bow,Screens
Appliance Built-In Microwave, Cooktop, Dishwasher, Disposal, Dryer, Exhaust Fan, Microwave, Oven - Double, Refrigerator, Stainless Steel Appliances, Washer, Water Heater
Heat Source Natural Gas
Laundry Main Floor
Exterior
Exterior Feature Patio(s), Porch(es)
Garage Additional Storage Area, Garage - Front Entry, Garage Door Opener, Inside Access
Garage Spaces 6.0
Fence Rear
Waterfront N
Water Access N
Accessibility Level Entry - Main
Porch Patio(s), Porch(es)
Attached Garage 2
Total Parking Spaces 6
Garage Y
Building
Lot Description Front Yard, Landscaping, Rear Yard
Story 2
Foundation Active Radon Mitigation, Permanent
Sewer Public Sewer
Water Public
Architectural Style Ranch/Rambler
Level or Stories 2
Additional Building Above Grade, Below Grade
Structure Type 9'+ Ceilings,Cathedral Ceilings,Tray Ceilings
New Construction N
Schools
School District Chambersburg Area
Others
Senior Community No
Tax ID 10-0D23C-016S-000000
Ownership Fee Simple
SqFt Source Assessor
Acceptable Financing Cash, Conventional, FHA, USDA, VA
Listing Terms Cash, Conventional, FHA, USDA, VA
Financing Cash,Conventional,FHA,USDA,VA
Special Listing Condition Standard
Read Less

Bought with Jennifer Negley • JAK Real Estate
GET MORE INFORMATION




