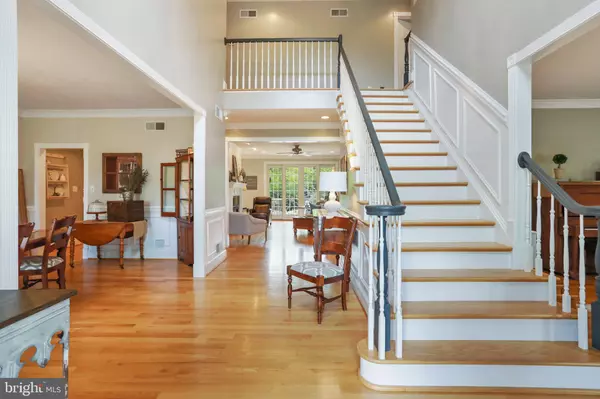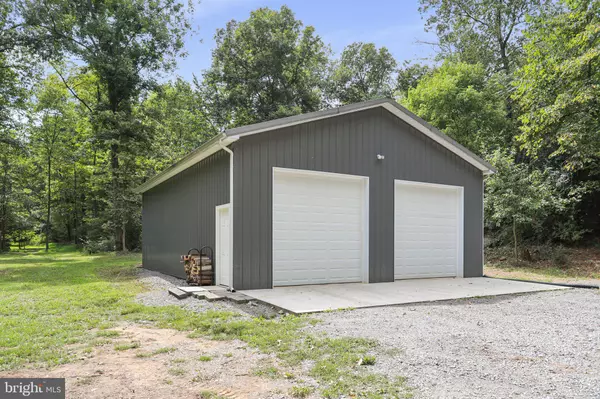For more information regarding the value of a property, please contact us for a free consultation.
42 BLESSING LN Martinsburg, WV 25403
Want to know what your home might be worth? Contact us for a FREE valuation!

Our team is ready to help you sell your home for the highest possible price ASAP
Key Details
Sold Price $899,900
Property Type Single Family Home
Sub Type Detached
Listing Status Sold
Purchase Type For Sale
Square Footage 4,896 sqft
Price per Sqft $183
Subdivision Cornerstone
MLS Listing ID WVBE2022232
Sold Date 02/22/24
Style Colonial
Bedrooms 5
Full Baths 3
HOA Y/N N
Abv Grd Liv Area 4,096
Originating Board BRIGHT
Year Built 2002
Annual Tax Amount $3,803
Tax Year 2022
Lot Size 4.100 Acres
Acres 4.1
Property Description
Exquisitely maintained, all brick,5 Bedroom home with a bonus room/study on the 2nd floor and 3 full bathrooms. Both the main level and 2nd floor have oak hardwood floors throughout. The main level opens to a grand, open foyer with a balcony. 9' ceilings with stacked crown molding including fluted trim with rosettes adorn the first floor. The main level includes the formal dining room, formal living area with custom shelving, 1st floor bedroom. full bathroom with custom tile shower, large central living area with gas fireplace and 8' French doors that open top the back porch and patio area, separate screened porch with dedicated entrance, ceiling fan, slate tile floor and tongued and groove ceiling, kitchen with 7.5' island, quartz counter tops, 42" Cherry cabinets, tile back splash, double wall oven, cook top and stainless steel appliances. Finishing the main level is a large mudroom off the 2 car oversized garage with sink and cabinets. The 2nd floor has 2 staircases. 1 from the foyer entry and 2nd staircase from the kitchen area. 4 Bedrooms plus a carpeted study/den. The primary suite includes siting area, trey ceiling and an absolutely fabulous bathroom. 2 separate vanities, large glass block window, toilet closet, linen closet, walk-in closet and walk-in custom tile and glass shower. The basement level has enough space to create a gym or movie room plus a brick hearth with a flu for a woodstove. Large storage room a plus a work shop complete with a double door walk-out on the basement level. Outside the French doors to the backyard is a phenomenal patio/entertaining area. The brick patio is 26'x18' and sits beside the beautiful running stone stream and pond with 3 waterfalls. To the back of the property is the 2 Bay workshop (30'x50')which has a separate driveway and is less than 5 years old . 10' bay doors and 12' ceilings in the workshop with electric and woodstove for heat. A great place to park you RV or work on your hobby cars. There is also an additional 2 bay garage/shed (24'x24') near the house and a 6' fenced flower, vegetable and raspberry garden. All on over 4.5 acres
Location
State WV
County Berkeley
Zoning 112
Rooms
Basement Partially Finished
Main Level Bedrooms 1
Interior
Hot Water Electric
Heating Heat Pump(s)
Cooling Central A/C
Flooring Solid Hardwood
Heat Source Electric
Exterior
Garage Garage - Side Entry
Garage Spaces 4.0
Waterfront N
Water Access N
Accessibility None
Attached Garage 2
Total Parking Spaces 4
Garage Y
Building
Story 3
Foundation Block
Sewer On Site Septic
Water Well
Architectural Style Colonial
Level or Stories 3
Additional Building Above Grade, Below Grade
New Construction N
Schools
School District Berkeley County Schools
Others
Senior Community No
Tax ID 01 4000700020000
Ownership Fee Simple
SqFt Source Estimated
Special Listing Condition Standard
Read Less

Bought with Brittny Kay Petry • Gain Realty
GET MORE INFORMATION




