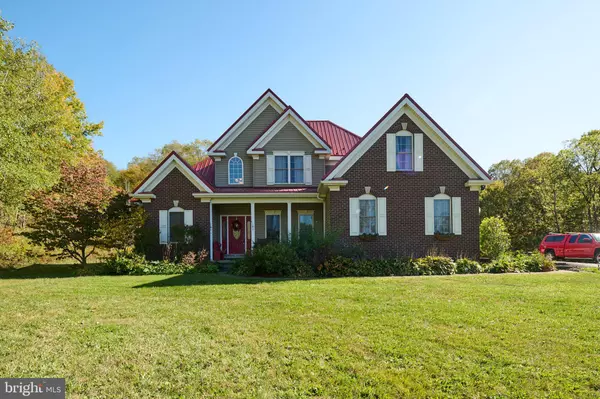For more information regarding the value of a property, please contact us for a free consultation.
451 POWDER MAGAZINE RD Philipsburg, PA 16866
Want to know what your home might be worth? Contact us for a FREE valuation!

Our team is ready to help you sell your home for the highest possible price ASAP
Key Details
Sold Price $500,000
Property Type Single Family Home
Sub Type Detached
Listing Status Sold
Purchase Type For Sale
Square Footage 2,250 sqft
Price per Sqft $222
Subdivision None Available
MLS Listing ID PACE2507974
Sold Date 03/01/24
Style Craftsman
Bedrooms 4
Full Baths 2
Half Baths 1
HOA Y/N N
Abv Grd Liv Area 2,250
Originating Board BRIGHT
Year Built 2001
Annual Tax Amount $4,511
Tax Year 2023
Lot Size 8.260 Acres
Acres 8.26
Lot Dimensions 0.00 x 0.00
Property Description
Elevate Your Lifestyle with this Captivating Two-Story Brick Home situated on an 8.26-acre lot. This 4-bedroom 2.5 bath home features a large foyer area that leads into the family room with cathedral ceilings and stone fireplace. An open kitchen offers Oak Cabinets, stainless appliances and granite countertops. First floor offers large dining room, laundry room, and half bath, First floor owner's ensuite with shower, double bowl vanity and jacuzzi tub.. Upstairs you have 2 bedrooms and a full bathroom and a bonus room that could be a 4th bedroom, office, or recreation room. Exterior features include a large, covered deck, and a new roof. The basement is partially finished and has room for future expansion. Features include Solar panel for low energy bills for heating and cooling. A generator & 2 car garage. This home is close to Cold Stream Dam and a short drive to State College, PSU, or Altoona.
Location
State PA
County Centre
Area Rush Twp (16405)
Zoning R
Rooms
Other Rooms Living Room, Dining Room, Primary Bedroom, Kitchen, Foyer, Laundry, Workshop, Primary Bathroom, Full Bath, Half Bath, Additional Bedroom
Basement Full, Partially Finished, Walkout Stairs, Workshop, Space For Rooms
Main Level Bedrooms 1
Interior
Interior Features Breakfast Area, Combination Kitchen/Dining, Entry Level Bedroom, Kitchen - Eat-In, Soaking Tub, Stall Shower
Hot Water Electric
Heating Forced Air, Heat Pump - Electric BackUp, Solar - Passive
Cooling Central A/C, Heat Pump(s), Solar On Grid
Flooring Vinyl, Solid Hardwood
Fireplaces Number 1
Fireplaces Type Stone, Wood
Fireplace Y
Heat Source Electric, Solar
Laundry Lower Floor
Exterior
Exterior Feature Deck(s), Porch(es), Roof
Garage Garage - Side Entry
Garage Spaces 2.0
Utilities Available Propane
Waterfront N
Water Access N
View Trees/Woods, Mountain
Roof Type Metal
Street Surface Gravel
Accessibility None
Porch Deck(s), Porch(es), Roof
Road Frontage Boro/Township
Attached Garage 2
Total Parking Spaces 2
Garage Y
Building
Lot Description Cul-de-sac, Secluded, Trees/Wooded, Private, SideYard(s)
Story 2
Foundation Concrete Perimeter
Sewer On Site Septic
Water Public
Architectural Style Craftsman
Level or Stories 2
Additional Building Above Grade, Below Grade
Structure Type Cathedral Ceilings
New Construction N
Schools
School District Philipsburg-Osceola Area
Others
Senior Community No
Tax ID 05-009-,052-,0000-
Ownership Fee Simple
SqFt Source Assessor
Acceptable Financing Cash, Conventional, VA
Listing Terms Cash, Conventional, VA
Financing Cash,Conventional,VA
Special Listing Condition Standard
Read Less

Bought with Brian Rater • RE/MAX Centre Realty
GET MORE INFORMATION




