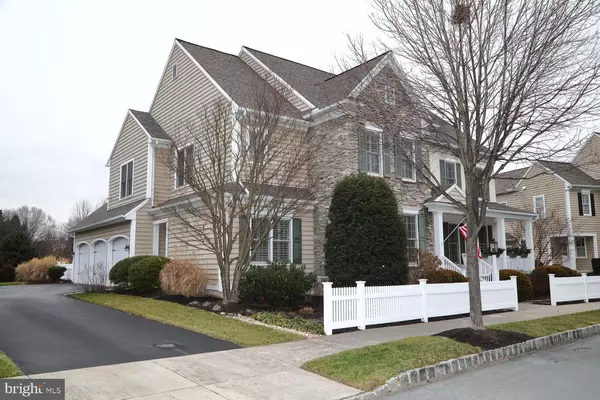For more information regarding the value of a property, please contact us for a free consultation.
1420 BANNER DR Lancaster, PA 17601
Want to know what your home might be worth? Contact us for a FREE valuation!

Our team is ready to help you sell your home for the highest possible price ASAP
Key Details
Sold Price $769,900
Property Type Single Family Home
Sub Type Detached
Listing Status Sold
Purchase Type For Sale
Square Footage 4,693 sqft
Price per Sqft $164
Subdivision Veranda
MLS Listing ID PALA2046420
Sold Date 03/27/24
Style Colonial
Bedrooms 4
Full Baths 3
Half Baths 1
HOA Y/N N
Abv Grd Liv Area 4,293
Originating Board BRIGHT
Year Built 2005
Annual Tax Amount $11,135
Tax Year 2022
Lot Size 10,019 Sqft
Acres 0.23
Lot Dimensions 0.00 x 0.00
Property Description
A Veranda gem! The newly updated primary bath adds a lot of wow factor to an already luxurious home. Great first floor space with generous amounts of hardwood flooring in the entry, dining, living and kitchen areas. There is a family room with gas fireplace and a private office on the first floor. The second floor offers a very comfortable primary suite, 3 additional bedrooms, jack and jill bath, a 3rd full bath and a bonus room for media/game room space.
The lower level has an exercise room, 2 handy storage spaces and an outside entrance. The backyard starts with outdoor entertaining patio area, which includes a natural gas grill, awning and a fenced, well landscaped lawn. You'll also love the 3 car garage! Over 4200 square feet of perfect living space all located close to the new Penn State Health hospital, Lancaster General Health campus, shopping, Long's Park and easy access to vibrant downtown Lancaster.
*HOA is $75/month and covers common areas.
Location
State PA
County Lancaster
Area East Hempfield Twp (10529)
Zoning RESIDENTIAL
Rooms
Other Rooms Living Room, Dining Room, Primary Bedroom, Bedroom 2, Bedroom 3, Bedroom 4, Kitchen, Family Room, Office, Media Room, Primary Bathroom, Full Bath, Half Bath
Basement Full, Partially Finished, Poured Concrete
Interior
Interior Features Window Treatments
Hot Water Natural Gas
Heating Forced Air
Cooling Central A/C
Flooring Carpet, Hardwood, Tile/Brick, Vinyl
Fireplaces Number 1
Fireplaces Type Gas/Propane
Equipment Built-In Microwave, Dishwasher, Disposal, Dryer, Oven - Wall, Refrigerator, Stainless Steel Appliances, Washer, Water Heater
Fireplace Y
Appliance Built-In Microwave, Dishwasher, Disposal, Dryer, Oven - Wall, Refrigerator, Stainless Steel Appliances, Washer, Water Heater
Heat Source Natural Gas
Exterior
Garage Garage - Side Entry, Garage Door Opener
Garage Spaces 5.0
Fence Vinyl
Waterfront N
Water Access N
Accessibility None
Attached Garage 3
Total Parking Spaces 5
Garage Y
Building
Story 2
Foundation Other
Sewer Public Sewer
Water Public
Architectural Style Colonial
Level or Stories 2
Additional Building Above Grade, Below Grade
Structure Type 9'+ Ceilings
New Construction N
Schools
School District Hempfield
Others
Pets Allowed Y
Senior Community No
Tax ID 290-86910-0-0000
Ownership Fee Simple
SqFt Source Assessor
Acceptable Financing Cash, Conventional, VA
Horse Property N
Listing Terms Cash, Conventional, VA
Financing Cash,Conventional,VA
Special Listing Condition Standard
Pets Description No Pet Restrictions
Read Less

Bought with Phyllis M Rittel • Coldwell Banker Realty
GET MORE INFORMATION




