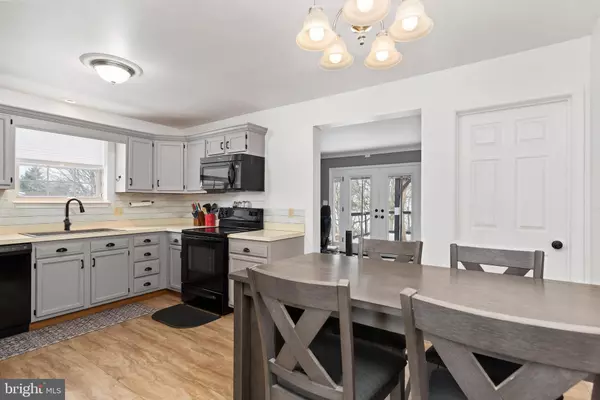For more information regarding the value of a property, please contact us for a free consultation.
3375 GLEN HOLLOW DR Dover, PA 17315
Want to know what your home might be worth? Contact us for a FREE valuation!

Our team is ready to help you sell your home for the highest possible price ASAP
Key Details
Sold Price $190,000
Property Type Condo
Sub Type Condo/Co-op
Listing Status Sold
Purchase Type For Sale
Square Footage 1,390 sqft
Price per Sqft $136
Subdivision Stonebridge Crossing
MLS Listing ID PAYK2055080
Sold Date 04/01/24
Style Traditional
Bedrooms 2
Full Baths 2
Condo Fees $450/ann
HOA Y/N N
Abv Grd Liv Area 1,390
Originating Board BRIGHT
Year Built 1993
Annual Tax Amount $2,420
Tax Year 2018
Property Description
Discover a hidden gem within the Dover School District – an impeccably maintained condo nestled in Glen Hollow. This end unit boasts a generously sized yard and a recently added oversized rear deck, creating the ideal setting for entertaining guests. The main level features a spacious living room and family room, accompanied by a well-equipped eat-in kitchen offering ample storage. Convenience is key with first-floor laundry and a full bathroom.
The owner's suite is a highlight, showcasing double closets and a full bath with a linen closet and a double vanity sink. The home comes with a two-year-old roof and replacement windows, ensuring both durability and energy efficiency.
Step into the beautiful backyard retreat, new rear deck, offering plenty of space for outdoor activities. As a resident of Glen Hollow, you'll also have exclusive access to a fantastic park, adding to the community's allure. Experience the perfect blend of comfort and style in this inviting home.
Location
State PA
County York
Area Dover Twp (15224)
Zoning RESIDENTIAL
Rooms
Other Rooms Living Room, Primary Bedroom, Kitchen, Laundry, Mud Room, Bonus Room, Full Bath
Main Level Bedrooms 1
Interior
Interior Features Breakfast Area, Carpet, Ceiling Fan(s), Chair Railings, Combination Kitchen/Dining, Dining Area, Family Room Off Kitchen, Formal/Separate Dining Room, Kitchen - Eat-In, Kitchen - Table Space, Primary Bath(s), Recessed Lighting, Stall Shower, Window Treatments
Hot Water Natural Gas
Heating Baseboard - Electric
Cooling None
Flooring Partially Carpeted, Vinyl, Luxury Vinyl Plank
Equipment ENERGY STAR Dishwasher, Microwave, Oven/Range - Electric, Water Heater
Window Features Double Pane,Insulated,Vinyl Clad
Appliance ENERGY STAR Dishwasher, Microwave, Oven/Range - Electric, Water Heater
Heat Source Electric
Laundry Main Floor
Exterior
Garage Garage Door Opener, Garage - Front Entry
Garage Spaces 1.0
Utilities Available Cable TV, Natural Gas Available, Phone
Amenities Available None
Waterfront N
Water Access N
View Trees/Woods
Roof Type Asphalt,Shingle
Accessibility None
Road Frontage Boro/Township, Public
Attached Garage 1
Total Parking Spaces 1
Garage Y
Building
Story 2
Foundation Slab
Sewer Public Sewer
Water Public
Architectural Style Traditional
Level or Stories 2
Additional Building Above Grade, Below Grade
Structure Type Dry Wall
New Construction N
Schools
High Schools Dover Area
School District Dover Area
Others
Pets Allowed Y
HOA Fee Include Common Area Maintenance,Insurance
Senior Community No
Tax ID 24-000-21-0001-B0-C0021
Ownership Fee Simple
SqFt Source Estimated
Security Features Carbon Monoxide Detector(s),Smoke Detector
Acceptable Financing Conventional, Cash, VA
Listing Terms Conventional, Cash, VA
Financing Conventional,Cash,VA
Special Listing Condition Standard
Pets Description Dogs OK, Cats OK
Read Less

Bought with Jessica Knaub • Howard Hanna Company-Camp Hill
GET MORE INFORMATION




