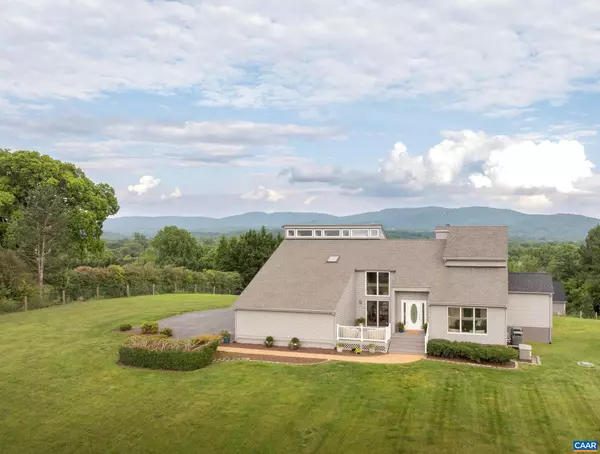For more information regarding the value of a property, please contact us for a free consultation.
2413 WAKEFIELD RD Charlottesville, VA 22901
Want to know what your home might be worth? Contact us for a FREE valuation!

Our team is ready to help you sell your home for the highest possible price ASAP
Key Details
Sold Price $897,200
Property Type Single Family Home
Sub Type Detached
Listing Status Sold
Purchase Type For Sale
Square Footage 3,471 sqft
Price per Sqft $258
Subdivision Northfields
MLS Listing ID 653399
Sold Date 07/11/24
Style Contemporary
Bedrooms 4
Full Baths 3
Half Baths 2
HOA Y/N N
Abv Grd Liv Area 3,317
Originating Board CAAR
Year Built 1989
Annual Tax Amount $6,220
Tax Year 2024
Lot Size 2.660 Acres
Acres 2.66
Property Description
OPEN HOUSE CANCELLED. Enjoy STUNNING mountain views from this elevated site just off Rio Road in the Northfields subdivision! Conveniently located close to everything in the 29N corridor with easy access to Downtown and UVA via the John Warner Parkway. The contemporary post-and-beam house has been meticulously maintained and is ready for modernization. The first floor offers multiple living areas, all taking advantage of mountain views in different directions. Watch the sunrise from the eastern-facing sun room, family room, and first floor primary bedroom. In the evening, sunsets can be seen from the living room, dining room, and front deck. Upstairs an additional primary bedroom offers vaulted ceilings and that lovely eastern mountain view. Two additional bedrooms, a third full bathroom, open loft study, and additional flex room complete the second floor. The partially finished basement has a flexible recreation space and additional half bathroom, along with ample storage. 20kW whole-house generator, fully fenced yard, completely new plumbing, freshly painted inside and outside...this house is move-in ready! Don't miss this unique combination of incredible mountain views and convenient city living! ZONED R-2.,Solid Surface Counter,Wood Cabinets,Fireplace in Great Room
Location
State VA
County Albemarle
Zoning R-2
Rooms
Other Rooms Living Room, Dining Room, Kitchen, Foyer, Breakfast Room, Study, Sun/Florida Room, Laundry, Office, Recreation Room, Full Bath, Half Bath, Additional Bedroom
Basement Partially Finished
Main Level Bedrooms 1
Interior
Interior Features WhirlPool/HotTub, Walk-in Closet(s), Kitchen - Eat-In, Pantry, Entry Level Bedroom
Heating Central, Heat Pump(s)
Cooling Central A/C, Heat Pump(s)
Flooring Carpet, Hardwood, Vinyl
Fireplaces Type Gas/Propane, Stone
Equipment Dryer, Washer, Dishwasher, Disposal, Oven - Double, Microwave, Indoor Grill, Trash Compactor
Fireplace N
Appliance Dryer, Washer, Dishwasher, Disposal, Oven - Double, Microwave, Indoor Grill, Trash Compactor
Exterior
Garage Other, Garage - Side Entry
View Mountain, Garden/Lawn
Roof Type Architectural Shingle
Accessibility None
Garage Y
Building
Lot Description Sloping, Landscaping, Open, Private
Story 2
Foundation Block
Sewer Septic Exists
Water Public
Architectural Style Contemporary
Level or Stories 2
Additional Building Above Grade, Below Grade
Structure Type 9'+ Ceilings,High,Vaulted Ceilings,Cathedral Ceilings
New Construction N
Schools
Elementary Schools Woodbrook
High Schools Albemarle
School District Albemarle County Public Schools
Others
Ownership Other
Special Listing Condition Standard
Read Less

Bought with ANNE E OLIVER • KELLER WILLIAMS ALLIANCE - CHARLOTTESVILLE
GET MORE INFORMATION




