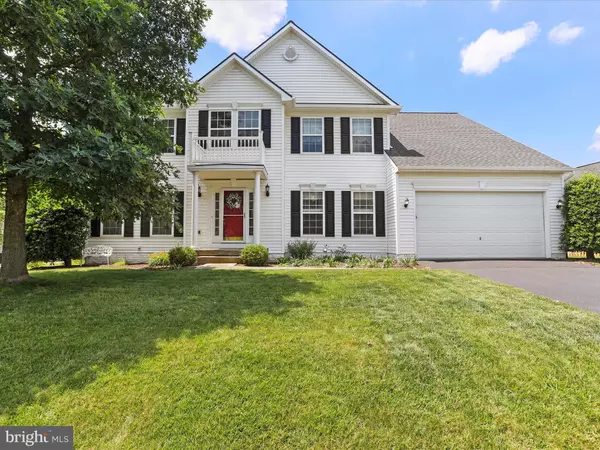For more information regarding the value of a property, please contact us for a free consultation.
111 HOGAN DR Martinsburg, WV 25405
Want to know what your home might be worth? Contact us for a FREE valuation!

Our team is ready to help you sell your home for the highest possible price ASAP
Key Details
Sold Price $455,000
Property Type Single Family Home
Sub Type Detached
Listing Status Sold
Purchase Type For Sale
Square Footage 3,360 sqft
Price per Sqft $135
Subdivision Stonebridge
MLS Listing ID WVBE2029992
Sold Date 07/23/24
Style Colonial
Bedrooms 4
Full Baths 2
Half Baths 1
HOA Fees $64/mo
HOA Y/N Y
Abv Grd Liv Area 3,360
Originating Board BRIGHT
Year Built 2005
Annual Tax Amount $2,171
Tax Year 2022
Lot Size 8,276 Sqft
Acres 0.19
Property Description
Immaculate colonial in the desirable golf community of Stonebridge. This large Sequoia model leaves nothing to be desired. With it's 3360 sq ft floor plan, you are sure to have room for anything you need whether it's the desire to cook in this open kitchen or if you have a love of entertaining. The main level has a huge kitchen and custom island with table space and opens into the family room with a beautiful stone fireplace. You'll also find the dining room, living room, front office and main level laundry on the main level. On the upper level are the 4 roomy bedrooms and 2 full baths. The primary bedroom is sure to impress with its grand double door entrance, hardwood floors and the vaulted ceiling. No need for a spa day with a primary bathroom like this. Beautiful new tile floor, a deep soaking tub and a tiled stall shower completes this space. Need storage or extra space to finish off...the 1600 sq ft unfinished basement is ready for your final touches and includes a rough in for a fourth bathroom. This house needs nothing but a new owner. The upgrades are endless. New roof, gutters, counter tops, backsplash, appliances, water heater, water softener, tiled bathroom floors, refinished hardwoods, installed hardwoods upstairs, smoke detectors, custom wall trim and more. Check...check and check!! The community also has a lot to offer. The golf course is opening soon and you will be sure enjoy the community pool, tennis courts, and playgrounds. This home is also conveniently located close to the local MARC train station and within minutes to I-81 and historic Shepherdstown. You are NOT going to want to miss this one! Schedule your tour today.
Location
State WV
County Berkeley
Zoning 101
Rooms
Other Rooms Living Room, Dining Room, Primary Bedroom, Bedroom 2, Bedroom 3, Bedroom 4, Kitchen, Family Room, Foyer, Laundry, Primary Bathroom, Full Bath, Half Bath
Basement Daylight, Partial, Full, Interior Access, Outside Entrance, Poured Concrete, Rear Entrance, Rough Bath Plumb, Sump Pump, Unfinished, Walkout Level
Interior
Interior Features Breakfast Area, Ceiling Fan(s), Crown Moldings, Dining Area, Family Room Off Kitchen, Floor Plan - Open, Kitchen - Eat-In, Kitchen - Island, Kitchen - Table Space, Pantry, Primary Bath(s), Recessed Lighting, Bathroom - Soaking Tub, Bathroom - Stall Shower, Store/Office, Bathroom - Tub Shower, Upgraded Countertops, Wainscotting, Walk-in Closet(s), Water Treat System, Wood Floors
Hot Water Natural Gas
Heating Heat Pump(s)
Cooling Central A/C
Flooring Ceramic Tile, Hardwood
Fireplaces Number 1
Fireplaces Type Gas/Propane, Mantel(s), Stone
Equipment Built-In Microwave, Cooktop - Down Draft, Dishwasher, Disposal, Oven - Double, Refrigerator, Stainless Steel Appliances, Washer, Water Conditioner - Owned, Water Heater, Dryer
Fireplace Y
Appliance Built-In Microwave, Cooktop - Down Draft, Dishwasher, Disposal, Oven - Double, Refrigerator, Stainless Steel Appliances, Washer, Water Conditioner - Owned, Water Heater, Dryer
Heat Source Electric, Natural Gas
Laundry Dryer In Unit, Main Floor, Washer In Unit
Exterior
Garage Additional Storage Area, Garage - Front Entry, Inside Access, Garage Door Opener
Garage Spaces 4.0
Utilities Available Electric Available, Natural Gas Available, Sewer Available, Water Available
Waterfront N
Water Access N
Roof Type Architectural Shingle
Street Surface Paved
Accessibility None
Road Frontage HOA
Attached Garage 2
Total Parking Spaces 4
Garage Y
Building
Story 3
Foundation Permanent
Sewer Public Sewer
Water Public
Architectural Style Colonial
Level or Stories 3
Additional Building Above Grade, Below Grade
Structure Type 9'+ Ceilings,Dry Wall,Vaulted Ceilings
New Construction N
Schools
School District Berkeley County Schools
Others
Senior Community No
Tax ID 01 7N000600000000
Ownership Fee Simple
SqFt Source Estimated
Acceptable Financing Cash, Conventional, FHA, USDA, VA
Listing Terms Cash, Conventional, FHA, USDA, VA
Financing Cash,Conventional,FHA,USDA,VA
Special Listing Condition Standard
Read Less

Bought with Nicole Panos Lewis • Coldwell Banker Premier
GET MORE INFORMATION




