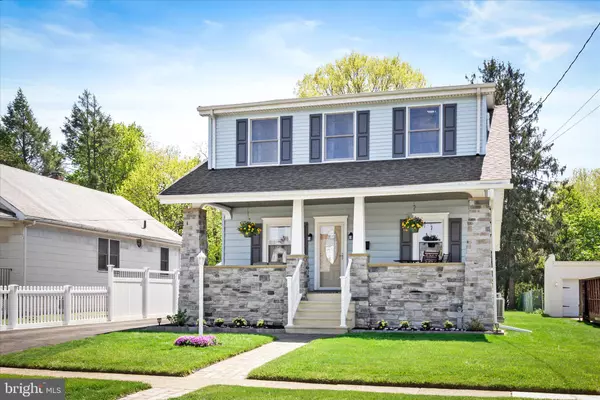For more information regarding the value of a property, please contact us for a free consultation.
1847 W MCGALLIARD AVE Hamilton, NJ 08610
Want to know what your home might be worth? Contact us for a FREE valuation!

Our team is ready to help you sell your home for the highest possible price ASAP
Key Details
Sold Price $493,890
Property Type Single Family Home
Sub Type Detached
Listing Status Sold
Purchase Type For Sale
Square Footage 2,418 sqft
Price per Sqft $204
Subdivision Colonial Manor
MLS Listing ID NJME2042176
Sold Date 07/26/24
Style Colonial
Bedrooms 4
Full Baths 2
HOA Y/N N
Abv Grd Liv Area 2,418
Originating Board BRIGHT
Year Built 1925
Annual Tax Amount $8,092
Tax Year 2023
Lot Size 0.258 Acres
Acres 0.26
Lot Dimensions 50.00 x 225.00
Property Description
Welcome Home! This well kept expanded home has plenty of room for family and guests. featuring kitchen with 42 inch cabinets built-ins, crown moldings stainless appliances opens to large eating area. Family room with vaulted ceilings and skylights, Living and Dining room along with a 5th bedroom or Den, full bath and laundry room complete the first floor. Solid wood staircase that leads to the 2nd floor with hardwood floors and 4 very spacious bedrooms with plenty of storage space. Exterior features a 16 x 30 Trex Deck with oversized detached garage with workshop. Lot is 225 ft deep and is completely fenced. Make this your new home today!
Location
State NJ
County Mercer
Area Hamilton Twp (21103)
Zoning RESIDENTIAL
Rooms
Other Rooms Living Room, Dining Room, Primary Bedroom, Bedroom 2, Bedroom 3, Bedroom 4, Kitchen, Family Room, Office
Basement Unfinished
Interior
Interior Features Ceiling Fan(s), Floor Plan - Traditional, Kitchen - Gourmet, Skylight(s)
Hot Water Natural Gas
Heating Baseboard - Electric, Forced Air
Cooling Window Unit(s), Ceiling Fan(s), Heat Pump(s)
Flooring Carpet, Ceramic Tile, Hardwood
Equipment Dishwasher, Dryer, Oven/Range - Gas, Washer
Fireplace N
Window Features Double Pane
Appliance Dishwasher, Dryer, Oven/Range - Gas, Washer
Heat Source Natural Gas
Laundry Main Floor
Exterior
Exterior Feature Deck(s)
Garage Garage - Front Entry, Oversized
Garage Spaces 1.0
Utilities Available Cable TV
Waterfront N
Water Access N
Roof Type Shingle
Accessibility None
Porch Deck(s)
Total Parking Spaces 1
Garage Y
Building
Lot Description Front Yard, Rear Yard
Story 2
Foundation Block
Sewer Public Sewer
Water Public
Architectural Style Colonial
Level or Stories 2
Additional Building Above Grade, Below Grade
New Construction N
Schools
School District Hamilton Township
Others
Senior Community No
Tax ID 03-02490-00010
Ownership Fee Simple
SqFt Source Assessor
Acceptable Financing Cash, Conventional, FHA, VA
Listing Terms Cash, Conventional, FHA, VA
Financing Cash,Conventional,FHA,VA
Special Listing Condition Standard
Read Less

Bought with Amrish J Patel • Weichert Realtors-Princeton Junction
GET MORE INFORMATION




