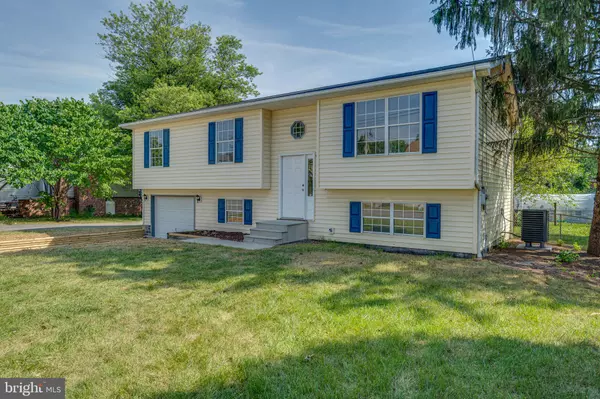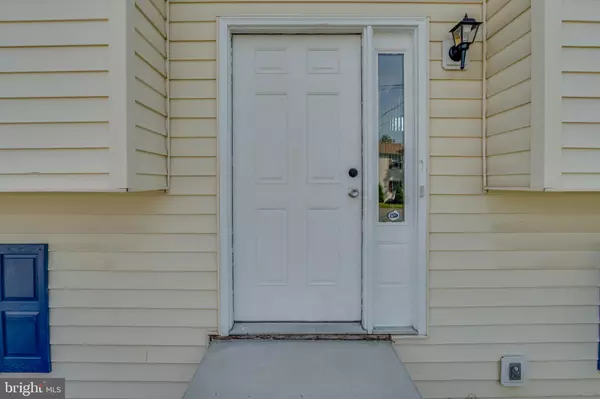For more information regarding the value of a property, please contact us for a free consultation.
310 YOAKUM AVE Martinsburg, WV 25404
Want to know what your home might be worth? Contact us for a FREE valuation!

Our team is ready to help you sell your home for the highest possible price ASAP
Key Details
Sold Price $285,000
Property Type Single Family Home
Sub Type Detached
Listing Status Sold
Purchase Type For Sale
Square Footage 1,974 sqft
Price per Sqft $144
Subdivision Fairground Heights
MLS Listing ID WVBE2031010
Sold Date 09/06/24
Style Split Foyer
Bedrooms 4
Full Baths 2
HOA Y/N N
Abv Grd Liv Area 1,174
Originating Board BRIGHT
Year Built 1995
Annual Tax Amount $880
Tax Year 2022
Lot Size 7,501 Sqft
Acres 0.17
Property Description
Welcome to this stunning 4-bedroom, 2-bathroom split foyer home that has been recently renovated to perfection. Nestled in a conveniently located area of Martinsburg, this property boasts a 1-car garage and a finished basement, offering ample space for all your needs. Step inside the front door to find a beautifully updated interior featuring luxury vinyl plank throughout the main living area, fresh carpet in the bedrooms, high ceilings, granite countertops and gleaming stainless steel appliances in the kitchen. The living area extends effortlessly to a new deck, perfect for entertaining or simply enjoying the outdoors. The fenced-in backyard provides privacy and a safe environment for pets or play. With its impeccable updates and thoughtful design, this home is ready for you to move in and make it your own. Schedule your showing today!
Location
State WV
County Berkeley
Zoning 101
Rooms
Other Rooms Living Room, Dining Room, Primary Bedroom, Bedroom 2, Bedroom 3, Kitchen, Bedroom 1, Laundry, Mud Room, Recreation Room, Bathroom 1, Primary Bathroom, Half Bath
Basement Connecting Stairway, Full, Garage Access, Heated, Interior Access, Poured Concrete, Fully Finished, Rough Bath Plumb, Windows
Main Level Bedrooms 3
Interior
Interior Features Attic, Carpet, Ceiling Fan(s), Chair Railings, Combination Dining/Living, Combination Kitchen/Dining, Combination Kitchen/Living, Floor Plan - Open, Kitchen - Eat-In, Primary Bath(s), Bathroom - Tub Shower, Upgraded Countertops, Walk-in Closet(s)
Hot Water Electric
Heating Heat Pump(s)
Cooling Central A/C
Flooring Luxury Vinyl Plank, Carpet, Partially Carpeted
Equipment Dishwasher, Microwave, Oven - Single, Oven/Range - Electric, Refrigerator, Washer/Dryer Hookups Only, Water Heater, Stainless Steel Appliances
Fireplace N
Window Features Double Hung
Appliance Dishwasher, Microwave, Oven - Single, Oven/Range - Electric, Refrigerator, Washer/Dryer Hookups Only, Water Heater, Stainless Steel Appliances
Heat Source Electric
Laundry Main Floor, Hookup
Exterior
Exterior Feature Deck(s), Porch(es), Roof
Garage Garage - Front Entry, Basement Garage
Garage Spaces 3.0
Fence Chain Link, Partially, Rear
Utilities Available Electric Available, Phone Available, Water Available
Waterfront N
Water Access N
View Street
Roof Type Shingle
Street Surface Black Top,Paved
Accessibility 2+ Access Exits, Doors - Swing In
Porch Deck(s), Porch(es), Roof
Road Frontage City/County
Attached Garage 1
Total Parking Spaces 3
Garage Y
Building
Lot Description Cleared, Corner, Front Yard, Landscaping, Level, No Thru Street, Rear Yard, Road Frontage, SideYard(s)
Story 1.5
Foundation Permanent, Block
Sewer Public Sewer
Water Public
Architectural Style Split Foyer
Level or Stories 1.5
Additional Building Above Grade, Below Grade
Structure Type High,Dry Wall
New Construction N
Schools
School District Berkeley County Schools
Others
Senior Community No
Tax ID 06 7008400010000
Ownership Fee Simple
SqFt Source Assessor
Security Features Main Entrance Lock
Acceptable Financing Cash, Conventional, VA, USDA
Listing Terms Cash, Conventional, VA, USDA
Financing Cash,Conventional,VA,USDA
Special Listing Condition Standard
Read Less

Bought with NON MEMBER • Non Subscribing Office
GET MORE INFORMATION




