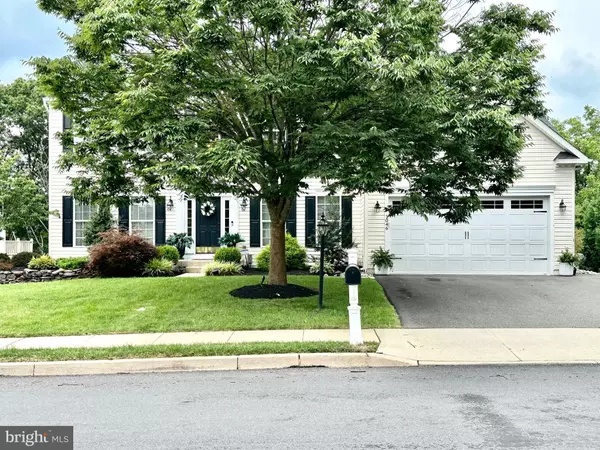For more information regarding the value of a property, please contact us for a free consultation.
1046 RUNAWAY DR Pennsburg, PA 18073
Want to know what your home might be worth? Contact us for a FREE valuation!

Our team is ready to help you sell your home for the highest possible price ASAP
Key Details
Sold Price $670,000
Property Type Single Family Home
Sub Type Detached
Listing Status Sold
Purchase Type For Sale
Square Footage 4,266 sqft
Price per Sqft $157
Subdivision Macoby Woods
MLS Listing ID PAMC2111786
Sold Date 09/13/24
Style Colonial,Traditional
Bedrooms 4
Full Baths 3
Half Baths 1
HOA Y/N N
Abv Grd Liv Area 3,166
Originating Board BRIGHT
Year Built 2007
Annual Tax Amount $7,776
Tax Year 2023
Lot Size 10,800 Sqft
Acres 0.25
Lot Dimensions 90.00 x 0.00
Property Description
Stunning 4 bedroom, 3.5 bath colonial in Macoby Woods. You will love this beautifully decorated and well maintained spacious home as soon as you enter the grand foyer! Through the glass French doors you'll enter the library which features built in cabinets complete with over the cabinet lighting. Follow the gorgeous wood grain tile floors to a large kitchen with tons of cabinet space and a huge island opening to the bright sunroom and the first floor family room featuring a gas fireplace beautifully surrounded by windows. Another set of French doors off the sunroom lead to a very large deck overlooking the fenced in backyard. A formal dining room, formal living room, half bath and laundry room complete the main floor. The second floor has 4 bedrooms with a very spacious master suite featuring a large sitting area, two huge walk in closets and a relaxing master bath with a soaking tub, tiled shower and separate water closet. The 2nd floor has 3 more nice sized bedrooms along with another full bath. The basement is an entertainer's dream! This walkout basement has a large wet bar, game room, dart board area, a full bath, enough room to have theater room and a large storage room too! Spend your summer nights relaxing on the lower level patio accessed through another set of French doors. Don't miss this beautiful home! Make your appointment today!
Location
State PA
County Montgomery
Area Upper Hanover Twp (10657)
Zoning 1101 RES., 1 FAM
Rooms
Other Rooms Living Room, Dining Room, Bedroom 2, Bedroom 3, Bedroom 4, Kitchen, Family Room, Library, Bedroom 1, Sun/Florida Room, Recreation Room, Bathroom 1, Bathroom 2, Half Bath
Basement Daylight, Full, Full, Fully Finished, Heated, Improved, Outside Entrance, Poured Concrete, Walkout Level, Rear Entrance
Interior
Hot Water Propane
Heating Forced Air, Zoned
Cooling Central A/C, Ceiling Fan(s), Zoned
Flooring Carpet, Tile/Brick
Fireplaces Number 1
Fireplace Y
Heat Source Propane - Leased
Exterior
Garage Built In, Garage - Front Entry
Garage Spaces 6.0
Utilities Available Cable TV, Propane
Waterfront N
Water Access N
Roof Type Asphalt
Accessibility None
Attached Garage 2
Total Parking Spaces 6
Garage Y
Building
Story 3
Foundation Concrete Perimeter
Sewer Public Sewer
Water Public
Architectural Style Colonial, Traditional
Level or Stories 3
Additional Building Above Grade, Below Grade
New Construction N
Schools
School District Upper Perkiomen
Others
Senior Community No
Tax ID 57-00-02127-039
Ownership Fee Simple
SqFt Source Assessor
Acceptable Financing Cash, FHA, Conventional, VA
Listing Terms Cash, FHA, Conventional, VA
Financing Cash,FHA,Conventional,VA
Special Listing Condition Standard
Read Less

Bought with Andrew Himes • BHHS Fox & Roach-Collegeville
GET MORE INFORMATION




