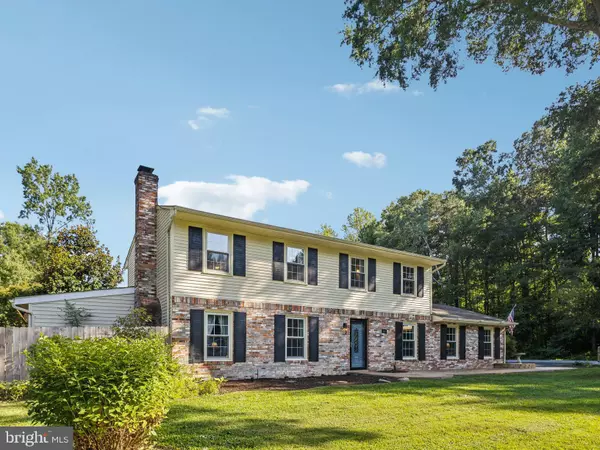For more information regarding the value of a property, please contact us for a free consultation.
34 SHENANDOAH DR Fredericksburg, VA 22408
Want to know what your home might be worth? Contact us for a FREE valuation!

Our team is ready to help you sell your home for the highest possible price ASAP
Key Details
Sold Price $480,000
Property Type Single Family Home
Sub Type Detached
Listing Status Sold
Purchase Type For Sale
Square Footage 2,592 sqft
Price per Sqft $185
Subdivision Parkwood
MLS Listing ID VASP2027344
Sold Date 10/01/24
Style Colonial
Bedrooms 4
Full Baths 3
HOA Y/N N
Abv Grd Liv Area 2,592
Originating Board BRIGHT
Year Built 1976
Annual Tax Amount $2,469
Tax Year 2022
Lot Size 10,660 Sqft
Acres 0.24
Property Description
Incredible layout - must be seen in person to be fully appreciated. Primary Suite with Primary Bath on main level - ADA compliant. Perfect for generational living or "aging in place". Generous sized family room off of sunroom on first floor, opens up to a back patio with gazebo and above ground pool. But that's not all...this home just keeps going and going. Three bedrooms on upper level, two with full en-suite bathrooms and one with its' very own kitchen - perfect for a home office, teenagers hangout, guest suite, the options are endless here. Main level laundry room plus stackable washer and dryer on second level.
Located just steps from the historic Battlefield of Lee's Hill, with no HOA, this location can't be beat. 8 minute drive to downtown Fredericksburg, 10 minutes to I95.
Location
State VA
County Spotsylvania
Zoning R1
Rooms
Other Rooms Living Room, Kitchen, Family Room, Foyer, Sun/Florida Room, Laundry, Attic
Main Level Bedrooms 1
Interior
Interior Features Kitchen - Table Space, Kitchen - Eat-In, Combination Kitchen/Living, Primary Bath(s), Window Treatments, Floor Plan - Open
Hot Water Electric
Heating Heat Pump(s)
Cooling Ceiling Fan(s), Heat Pump(s)
Flooring Luxury Vinyl Plank
Equipment Dishwasher, Dryer, Exhaust Fan, Oven/Range - Electric, Range Hood, Refrigerator, Washer, Washer/Dryer Stacked, Washer - Front Loading, Dryer - Front Loading
Fireplace N
Appliance Dishwasher, Dryer, Exhaust Fan, Oven/Range - Electric, Range Hood, Refrigerator, Washer, Washer/Dryer Stacked, Washer - Front Loading, Dryer - Front Loading
Heat Source Electric
Exterior
Garage Spaces 5.0
Fence Rear
Pool Above Ground
Waterfront N
Water Access N
Roof Type Architectural Shingle
Accessibility Grab Bars Mod, 36\"+ wide Halls, 2+ Access Exits
Total Parking Spaces 5
Garage N
Building
Lot Description Landscaping
Story 2
Foundation Slab
Sewer Public Sewer
Water Public
Architectural Style Colonial
Level or Stories 2
Additional Building Above Grade, Below Grade
New Construction N
Schools
Elementary Schools Spotswood
Middle Schools Battlefield
High Schools Massaponax
School District Spotsylvania County Public Schools
Others
Pets Allowed N
Senior Community No
Tax ID 24G1-100-
Ownership Fee Simple
SqFt Source Estimated
Security Features Smoke Detector
Special Listing Condition Standard
Read Less

Bought with Keith D Snider • LPT Realty, LLC
GET MORE INFORMATION




